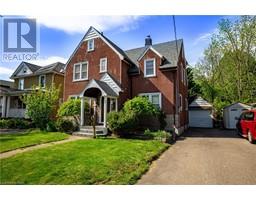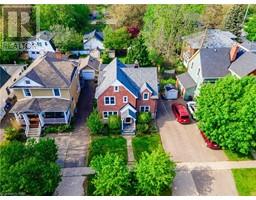10 NOELLE Drive 437 - Lakeshore, St. Catharines, Ontario, CA
Address: 10 NOELLE Drive, St. Catharines, Ontario
Summary Report Property
- MKT ID40635802
- Building TypeHouse
- Property TypeSingle Family
- StatusBuy
- Added12 weeks ago
- Bedrooms3
- Bathrooms2
- Area1683 sq. ft.
- DirectionNo Data
- Added On26 Aug 2024
Property Overview
There is the home itself, but often equally important is the location. You will be thrilled to learn that this lovingly cared-for family home is located in the prime 'North of Lakeshore Road' corridor, known for its winding streets, mature trees, and ample access to beautiful walking trails and green spaces. There is a reason that the same family has owned this home for just over 50 years: the location is perfect! Well-situated on the 55’ x 120’ lot, the property includes a covered patio, a spacious backyard, a garage and large driveway that can easily accommodate six cars, or more. Inside, you will find a traditional split-level layout, which provides great separation between the living areas of the home, and the bedroom level. First, a notable and pleasant surprise is that there is oak hardwood flooring under the carpet in the living and dining rooms as well as the bedrooms upstairs. Thanks to the east-west exposure, there is plenty of natural light throughout the home via the updated windows. There are 2 full bathrooms, with a 4-piece upstairs and a 3-piece with shower on the lower level. Other features of the lower level include a gas fireplace, full-sized windows and a door that leads to a walk-up to the backyard. If you’re looking for in-law space with a separate entrance, this layout will fit the bill. The basement level offers some bonus space as well as a laundry and storage area. This is a lovely home that is ready for the next family to continue caring for it for years to come. Make sure you check out the multimedia and YouTube listing video! (id:51532)
Tags
| Property Summary |
|---|
| Building |
|---|
| Land |
|---|
| Level | Rooms | Dimensions |
|---|---|---|
| Second level | 4pc Bathroom | 8'11'' x 4'9'' |
| Bedroom | 9'2'' x 9'1'' | |
| Bedroom | 8'11'' x 11'11'' | |
| Primary Bedroom | 15'0'' x 10'0'' | |
| Basement | Recreation room | 19'2'' x 10'8'' |
| Lower level | 3pc Bathroom | Measurements not available |
| Recreation room | 19'2'' | |
| Main level | Dining room | 9'4'' x 8'11'' |
| Eat in kitchen | 10'4'' x 8'6'' | |
| Living room | 15'7'' x 12'1'' |
| Features | |||||
|---|---|---|---|---|---|
| Automatic Garage Door Opener | Attached Garage | Dryer | |||
| Refrigerator | Stove | Washer | |||
| Central air conditioning | |||||



























































