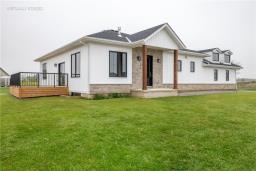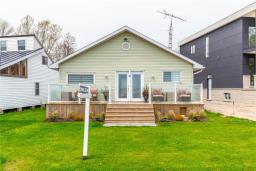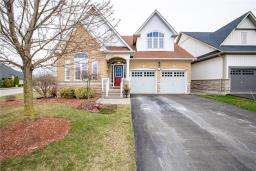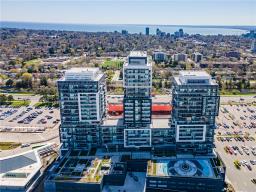11 GLENGARRY Road, St. Catharines, Ontario, CA
Address: 11 GLENGARRY Road, St. Catharines, Ontario
3 Beds2 Baths1130 sqftStatus: Buy Views : 509
Price
$714,900
Summary Report Property
- MKT IDH4193532
- Building TypeHouse
- Property TypeSingle Family
- StatusBuy
- Added22 weeks ago
- Bedrooms3
- Bathrooms2
- Area1130 sq. ft.
- DirectionNo Data
- Added On18 Jun 2024
Property Overview
Step into this charming red brick bungalow, elegantly renovated to offer open-concept living. Natural light floods the main living space and gleaming hardwood floors, creating a welcoming ambiance. Enjoy privacy in the backyard, with no rear neighbours, perfect for serene evenings or lively gatherings. The finished basement, with a separate entrance, presents versatile options: seamless flow for outdoor living or the option to create an in-law suite. The kitchen boasts stainless steel appliances and ample storage. This home seamlessly blends classic red brick charm with modern comfort, offering a beautiful retreat in the lovely Glenridge neighbourhood. Don't miss the opportunity to make this your dream home! (id:51532)
Tags
| Property Summary |
|---|
Property Type
Single Family
Building Type
House
Storeys
1
Square Footage
1130 sqft
Title
Freehold
Land Size
65 x 104.22|under 1/2 acre
Built in
1959
Parking Type
No Garage
| Building |
|---|
Bedrooms
Above Grade
3
Bathrooms
Total
3
Interior Features
Appliances Included
Dryer, Freezer, Microwave, Refrigerator, Stove, Washer, Window Coverings
Basement Type
Full (Finished)
Building Features
Features
Double width or more driveway
Foundation Type
Poured Concrete
Style
Detached
Architecture Style
Bungalow
Square Footage
1130 sqft
Rental Equipment
Water Heater
Heating & Cooling
Cooling
Central air conditioning
Heating Type
Forced air
Utilities
Utility Sewer
Municipal sewage system
Water
Municipal water
Exterior Features
Exterior Finish
Brick
Parking
Parking Type
No Garage
Total Parking Spaces
3
| Level | Rooms | Dimensions |
|---|---|---|
| Sub-basement | Office | 9' 2'' x 9' 1'' |
| 3pc Bathroom | Measurements not available | |
| Recreation room | 22' 5'' x 21' 6'' | |
| Ground level | 4pc Bathroom | Measurements not available |
| Bedroom | 9' 5'' x 10' 5'' | |
| Primary Bedroom | 10' 7'' x 10' 9'' | |
| Bedroom | 8' 7'' x 9' 9'' | |
| Kitchen | 13' 9'' x 9' 11'' | |
| Dining room | 6' 10'' x 9' 11'' | |
| Living room | 19' 6'' x 11' 2'' |
| Features | |||||
|---|---|---|---|---|---|
| Double width or more driveway | No Garage | Dryer | |||
| Freezer | Microwave | Refrigerator | |||
| Stove | Washer | Window Coverings | |||
| Central air conditioning | |||||




























































