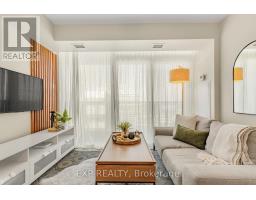138 WESTCHESTER Crescent 450 - E. Chester, St. Catharines, Ontario, CA
Address: 138 WESTCHESTER Crescent, St. Catharines, Ontario
Summary Report Property
- MKT ID40633514
- Building TypeHouse
- Property TypeSingle Family
- StatusBuy
- Added14 weeks ago
- Bedrooms4
- Bathrooms2
- Area1547 sq. ft.
- DirectionNo Data
- Added On15 Aug 2024
Property Overview
This home offers three generously sized bedrooms, providing natural light and plenty of closet space for comfort. The cozy living room with hardwood floors provides a comfortable space for family gatherings and relaxation. The sunlit dining area is perfect for family meals and entertaining, with a view of the backyard. The well-appointed kitchen features ample cabinet space and modern appliances for easy meal preparation. The charming side entrance offers additional convenience and easy access to the backyard and basement. There is potential for an in-law suite or basement apartment for extended family or rental income. The spacious backyard deck is ideal for outdoor dining, barbecues, and relaxation. The private backyard oasis features a well-manicured lawn perfect for play and relaxation. The updated roof ensures energy efficiency and reduces maintenance costs. The detached garage offers ample storage space for vehicles and belongings. Located seconds away from Highway 406, which connects to the QEW. Close to shopping: Costco, Niagara Outlet Mall, and Pen Center provide easy access to major shopping centers for all your needs. (id:51532)
Tags
| Property Summary |
|---|
| Building |
|---|
| Land |
|---|
| Level | Rooms | Dimensions |
|---|---|---|
| Second level | 4pc Bathroom | Measurements not available |
| Bedroom | 9'4'' x 11'6'' | |
| Bedroom | 12'11'' x 10'3'' | |
| Bedroom | 10'5'' x 13'1'' | |
| Basement | 3pc Bathroom | Measurements not available |
| Bedroom | 12'4'' x 25'3'' | |
| Main level | Living room | 12'8'' x 16'10'' |
| Dining room | 10'8'' x 13'4'' | |
| Kitchen | 10'8'' x 11'7'' | |
| Foyer | 9'4'' x 8'1'' |
| Features | |||||
|---|---|---|---|---|---|
| Paved driveway | Detached Garage | Dishwasher | |||
| Dryer | Refrigerator | Stove | |||
| Washer | Central air conditioning | ||||





















































