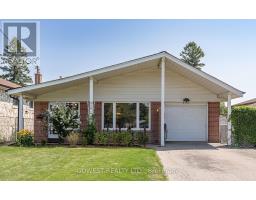20 TASKER Street 446 - Fairview, St. Catharines, Ontario, CA
Address: 20 TASKER Street, St. Catharines, Ontario
Summary Report Property
- MKT ID40607435
- Building TypeHouse
- Property TypeSingle Family
- StatusBuy
- Added22 weeks ago
- Bedrooms6
- Bathrooms6
- Area4500 sq. ft.
- DirectionNo Data
- Added On17 Jun 2024
Property Overview
This stunning, brand new, custom-built 4+2 bedroom,6 bathroom residence located on a one-of-a-kind, private 55 x 198 ft. Lot. Over 4800 Sf. Ft of Living space. Boasts a variety of luxurious features and modern amenities. Open concept main floor with cathedral ceilings and heated floors in all bathrooms and basement ceramics. Natural wood baseboards, moulding and doors, plus 3/4 engineered floors on main and upper levels. Kitchen includes solid wood cabinetry and natural stone countertops with breakfast bar. Jack and Jill bathroom on main floor, plus glass railings. Large 520 sq. ft. garage and huge 540 sq. ft. rear deck. Entrance from garage into home, Hi-Quality Appliances! Perfect for extended families! An absolute 10+ on all accounts that must be seen to be fully appreciated. (id:51532)
Tags
| Property Summary |
|---|
| Building |
|---|
| Land |
|---|
| Level | Rooms | Dimensions |
|---|---|---|
| Second level | 5pc Bathroom | Measurements not available |
| Primary Bedroom | 18'1'' x 14'3'' | |
| Basement | 4pc Bathroom | Measurements not available |
| Sitting room | 14'2'' x 13'1'' | |
| Bedroom | 12'0'' x 11'9'' | |
| Bedroom | 16'0'' x 12'7'' | |
| Family room | 18'4'' x 13'7'' | |
| 3pc Bathroom | Measurements not available | |
| Recreation room | 17'9'' x 15'5'' | |
| Main level | 3pc Bathroom | Measurements not available |
| Bedroom | 11'8'' x 11'4'' | |
| Bedroom | 11'9'' x 11'1'' | |
| 4pc Bathroom | Measurements not available | |
| Bedroom | 12'4'' x 11'9'' | |
| 2pc Bathroom | Measurements not available | |
| Eat in kitchen | 19'4'' x 16'3'' | |
| Dining room | 13'8'' x 11'4'' | |
| Living room | 23'3'' x 20'8'' |
| Features | |||||
|---|---|---|---|---|---|
| Southern exposure | Wet bar | Sump Pump | |||
| Attached Garage | Dishwasher | Dryer | |||
| Refrigerator | Stove | Water meter | |||
| Wet Bar | Washer | Hood Fan | |||
| Garage door opener | Central air conditioning | ||||









































































