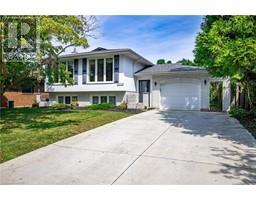215 GLENRIDGE Avenue Unit# 909 461 - Glendale/Glenridge, St. Catharines, Ontario, CA
Address: 215 GLENRIDGE Avenue Unit# 909, St. Catharines, Ontario
Summary Report Property
- MKT ID40625062
- Building TypeApartment
- Property TypeSingle Family
- StatusBuy
- Added13 weeks ago
- Bedrooms2
- Bathrooms1
- Area980 sq. ft.
- DirectionNo Data
- Added On16 Aug 2024
Property Overview
When Value, Location and Ease of living matters then this is a great opportunity for you. This large suite is has a Tenant so you assume the existing tenant, or give proper notice to vacate for either yourself or a close family member to move into. Any money spent on improvements will only increase its value. Your options are open. These are larger suites than most comparable units in similar buildings. Parking outside is $20.00 or underground is $25.00/ month or catch the bus out front.. This building has visitor parking, inground pool, bright laundry room, party room and an inviting entry. Major components of the building have been updated. Condo fee includes all utilities except internet. Large balcony is approx. 19' x 5' with views to the escarpment. (id:51532)
Tags
| Property Summary |
|---|
| Building |
|---|
| Land |
|---|
| Level | Rooms | Dimensions |
|---|---|---|
| Main level | Foyer | 9'0'' x 3'7'' |
| 4pc Bathroom | Measurements not available | |
| Bedroom | 14'4'' x 10'0'' | |
| Primary Bedroom | 16'0'' x 12'0'' | |
| Dining room | 11'4'' x 9'0'' | |
| Kitchen | 11'3'' x 9'0'' | |
| Living room | 23'4'' x 11'0'' |
| Features | |||||
|---|---|---|---|---|---|
| Southern exposure | Balcony | Laundry- Coin operated | |||
| No Pet Home | Underground | Visitor Parking | |||
| Refrigerator | Stove | None | |||









































