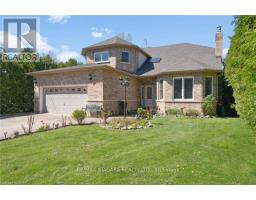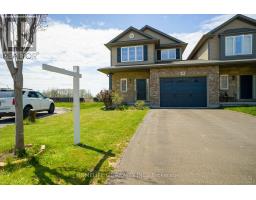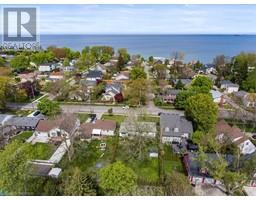215 GLENRIDGE Avenue Unit# 910 461 - Glendale/Glenridge, St. Catharines, Ontario, CA
Address: 215 GLENRIDGE Avenue Unit# 910, St. Catharines, Ontario
1 Beds1 Baths700 sqftStatus: Buy Views : 608
Price
$299,000
Summary Report Property
- MKT ID40608008
- Building TypeApartment
- Property TypeSingle Family
- StatusBuy
- Added7 days ago
- Bedrooms1
- Bathrooms1
- Area700 sq. ft.
- DirectionNo Data
- Added On18 Jun 2024
Property Overview
Good Value here! Gorgeous view from this cozy one bedroom condo located on the 9th floor. Recent kitchen with quartz counters and tiled black and white backsplash opens to living room. Coffee station in dining room. Spacious Primary Bedroom and updated bathroom with easily accessed bathtub/shower. Great south end location near Pen Shopping Centre and Brock University.(Bus stop right out front) Condo fees include utilities and building features bright entrance way, laundry room, party room and outdoor pool. Storage unit on main level is owned. Parking outside is $20.00 per month or $25.00 underground (wait list) Immediate possession available. (id:51532)
Tags
| Property Summary |
|---|
Property Type
Single Family
Building Type
Apartment
Storeys
1
Square Footage
700 sqft
Subdivision Name
461 - Glendale/Glenridge
Title
Condominium
Parking Type
Underground
| Building |
|---|
Bedrooms
Above Grade
1
Bathrooms
Total
1
Interior Features
Appliances Included
Dishwasher, Microwave, Refrigerator, Stove, Window Coverings
Basement Type
None
Building Features
Features
Southern exposure, Balcony, Laundry- Coin operated, No Pet Home
Style
Attached
Square Footage
700 sqft
Rental Equipment
None
Fire Protection
Smoke Detectors
Building Amenities
Party Room
Heating & Cooling
Heating Type
Hot water radiator heat
Utilities
Utility Type
Cable(Available),Telephone(Available)
Utility Sewer
Municipal sewage system
Water
Municipal water
Exterior Features
Exterior Finish
Brick Veneer
Pool Type
Inground pool
Maintenance or Condo Information
Maintenance Fees
$466.41 Monthly
Maintenance Fees Include
Insurance, Heat, Electricity, Water, Parking
Parking
Parking Type
Underground
Total Parking Spaces
1
| Land |
|---|
Other Property Information
Zoning Description
R-4
| Level | Rooms | Dimensions |
|---|---|---|
| Main level | 4pc Bathroom | Measurements not available |
| Bedroom | 15'10'' x 11'8'' | |
| Living room | 23'0'' x 9'8'' | |
| Dining room | 10'10'' x 8'5'' | |
| Kitchen | 8'0'' x 8'0'' |
| Features | |||||
|---|---|---|---|---|---|
| Southern exposure | Balcony | Laundry- Coin operated | |||
| No Pet Home | Underground | Dishwasher | |||
| Microwave | Refrigerator | Stove | |||
| Window Coverings | Party Room | ||||























































