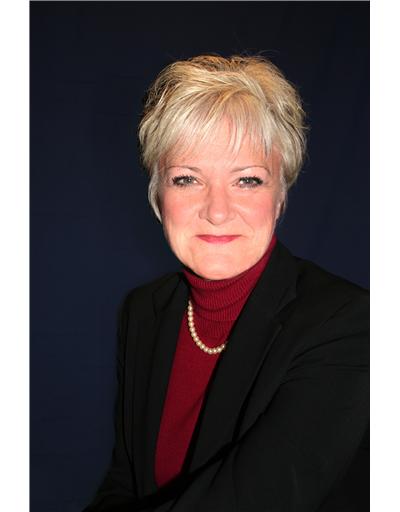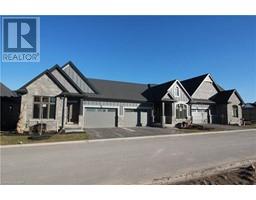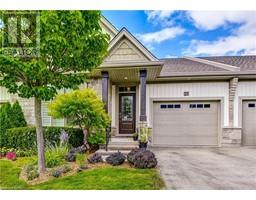27 CARTIER Drive 441 - Bunting/Linwell, St. Catharines, Ontario, CA
Address: 27 CARTIER Drive, St. Catharines, Ontario
Summary Report Property
- MKT ID40614824
- Building TypeHouse
- Property TypeSingle Family
- StatusBuy
- Added19 weeks ago
- Bedrooms4
- Bathrooms3
- Area3732 sq. ft.
- DirectionNo Data
- Added On13 Jul 2024
Property Overview
AAA+ Location on a ravine north end property with no rear neighbours is an ideal opportunity for those looking to create a great family home and investors alike! This charming sprawling bungalow, built in 1967, offers a solid structure and is brimming with potential. Situated in a desirable neighbourhood near parks, schools, and shopping, the home features three bedrooms on the main floor, an additional bedroom in the fully finished basement, and 2.5 bathrooms. The property boasts a spacious lot with inground pool, an attached garage, and a circular asphalt driveway. The interior includes a sauna, a natural gas fireplace in the rec room. With some updates and personal touches, this family home could be what you have been looking for! (id:51532)
Tags
| Property Summary |
|---|
| Building |
|---|
| Land |
|---|
| Level | Rooms | Dimensions |
|---|---|---|
| Basement | Laundry room | 11'2'' x 17'4'' |
| Sauna | 6'9'' x 10'7'' | |
| Family room | 20'4'' x 14'2'' | |
| Recreation room | 12'4'' x 30'10'' | |
| 3pc Bathroom | Measurements not available | |
| Bedroom | 10'3'' x 12'11'' | |
| Main level | 2pc Bathroom | Measurements not available |
| Sunroom | 6'8'' x 7' | |
| Living room | 20'8'' x 14'11'' | |
| Dining room | 7'4'' x 9'9'' | |
| Eat in kitchen | 12'3'' x 12'0'' | |
| 3pc Bathroom | Measurements not available | |
| Bedroom | 12'0'' x 9'11'' | |
| Bedroom | 11'6'' x 15'4'' | |
| Primary Bedroom | 12'2'' x 15'1'' |
| Features | |||||
|---|---|---|---|---|---|
| Conservation/green belt | Paved driveway | Automatic Garage Door Opener | |||
| Attached Garage | Central Vacuum | Dryer | |||
| Refrigerator | Sauna | Stove | |||
| Washer | Wall unit | ||||
































































