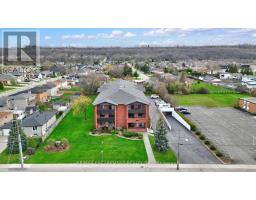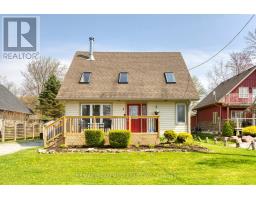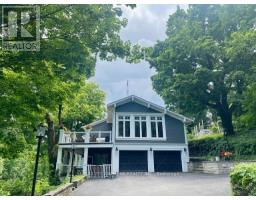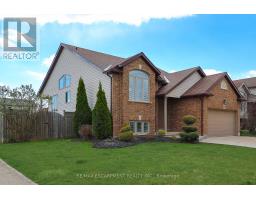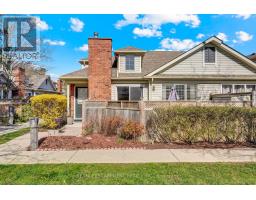27 WILLOW BANK COMMON, St. Catharines, Ontario, CA
Address: 27 WILLOW BANK COMMON, St. Catharines, Ontario
Summary Report Property
- MKT IDX9246038
- Building TypeRow / Townhouse
- Property TypeSingle Family
- StatusBuy
- Added13 weeks ago
- Bedrooms3
- Bathrooms3
- Area0 sq. ft.
- DirectionNo Data
- Added On21 Aug 2024
Property Overview
Experience the essence of serene and effortless living in this modern two-story end-unit townhome, nestled within the exclusive Village on the Twelve community. Surrounded by lush gardens and set along the Twelve Mile Creek and Merritt Trail. The open floor plan features a living room with a gas fireplace, a spacious dining room with a walk-out, and a gourmet kitchen, Cambria Quartz countertops, under-cabinet lighting, stainless steel appliances, and a convenient walk-in pantry. The second floor boasts a luxurious primary suite, complete with a walk-in closet and a spa-inspired ensuite bathroom featuring a glass and tile shower with dual sinks, and heated floors. The second level also includes two additional bedrooms and an elegant 4-piece bathroom. The lower level offers ample space for you to customize additional living areas to suit your lifestyle, along with plenty of storage and access to the double car garage. (id:51532)
Tags
| Property Summary |
|---|
| Building |
|---|
| Level | Rooms | Dimensions |
|---|---|---|
| Second level | Bathroom | 3.6 m x 3.9 m |
| Bedroom 2 | 3.6 m x 3.4 m | |
| Bedroom 3 | 4.5 m x 3.4 m | |
| Primary Bedroom | 4.6 m x 4.5 m | |
| Bathroom | 2.3 m x 2.4 m | |
| Basement | Family room | 5.7 m x 4.3 m |
| Main level | Foyer | 3.3 m x 2.1 m |
| Living room | 6.3 m x 6 m | |
| Dining room | 4.4 m x 4.2 m | |
| Kitchen | 3.8 m x 4.2 m | |
| Pantry | 1.8 m x 1.5 m | |
| Bathroom | 1.8 m x 1.4 m |
| Features | |||||
|---|---|---|---|---|---|
| Carpet Free | Attached Garage | Garage door opener remote(s) | |||
| Central Vacuum | Dishwasher | Dryer | |||
| Range | Refrigerator | Stove | |||
| Washer | Window Coverings | Walk out | |||
| Central air conditioning | Air exchanger | Visitor Parking | |||










































