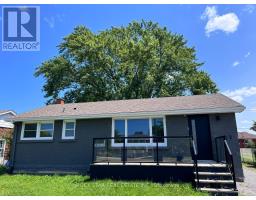3 DUNRAVEN Avenue 444 - Carlton/Bunting, St. Catharines, Ontario, CA
Address: 3 DUNRAVEN Avenue, St. Catharines, Ontario
Summary Report Property
- MKT ID40632863
- Building TypeHouse
- Property TypeSingle Family
- StatusBuy
- Added14 weeks ago
- Bedrooms4
- Bathrooms2
- Area1133 sq. ft.
- DirectionNo Data
- Added On13 Aug 2024
Property Overview
Nestled in the serene North End, this family-friendly home boasts proximity to schools, the Kiwanis Pool, park, and library. Revel in t upgrades such as luxurious travertine flooring in key areas, complemented by birch hardwood floors throughout and Laminate flooring in the Basement. The kitchen is a vision in classic white, Breakfast counter featuring granite counters and stainless appliances, new lighting fixtures both kitchen and living spaces. The lower level offers ample space for family activities, accompanied by an extra bedroom and 3-piece bathroom, new lighting in kitchen and living room, newer windows with all new California shutters, newer deck Close to all the amenities, upgrades include, A/C 2016, Roof 2013, insulation/energy updates 2012, and furnace 2012. Just move in and enjoy. For Investors looking to do conversions for a secondary unit the basement it is a perfect layout or an in law suite with an easy access side entrance to create great passive income in this desirable neighborhood. (id:51532)
Tags
| Property Summary |
|---|
| Building |
|---|
| Land |
|---|
| Level | Rooms | Dimensions |
|---|---|---|
| Basement | 3pc Bathroom | Measurements not available |
| Bedroom | 13'1'' x 10'3'' | |
| Family room | 27'5'' x 16'1'' | |
| Main level | 4pc Bathroom | Measurements not available |
| Bedroom | 11'4'' x 9'2'' | |
| Bedroom | 11'4'' x 10'0'' | |
| Primary Bedroom | 11'4'' x 11'4'' | |
| Living room | 18'3'' x 11'4'' | |
| Kitchen | 13'10'' x 12'10'' |
| Features | |||||
|---|---|---|---|---|---|
| Paved driveway | Automatic Garage Door Opener | Attached Garage | |||
| Dryer | Refrigerator | Stove | |||
| Washer | Central air conditioning | ||||




























































