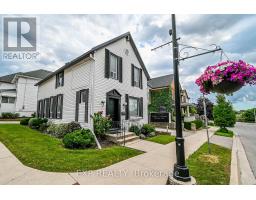3 PRESTWICK Avenue 450 - E. Chester, St. Catharines, Ontario, CA
Address: 3 PRESTWICK Avenue, St. Catharines, Ontario
Summary Report Property
- MKT ID40633792
- Building TypeHouse
- Property TypeSingle Family
- StatusBuy
- Added14 weeks ago
- Bedrooms3
- Bathrooms2
- Area1004 sq. ft.
- DirectionNo Data
- Added On15 Aug 2024
Property Overview
Welcome to your charming new home! This delightful bungalow offers a blend of comfort and convenience in a quiet neighborhood on a dead end street. Featuring 2 cozy bedrooms on the main level (one currently being used as a DR) and an additional bedroom downstairs, this home provides space for families or guests. The eat-in kitchen is perfect for enjoying meals together. The living room offers plenty of light while the rec room downstairs offers a great space for relaxation or entertaining. With 2 bathrooms and a dedicated laundry room, you'll find all the functionality you need. Updates include windows and roof. Furnace and AC replaced in 2021. The private backyard backs on to greenspace. Nestled in a quiet area, this property ensures both privacy and a sense of community. Don’t miss out on this wonderful opportunity to own this home. (id:51532)
Tags
| Property Summary |
|---|
| Building |
|---|
| Land |
|---|
| Level | Rooms | Dimensions |
|---|---|---|
| Second level | Bedroom | 11'5'' x 9'7'' |
| Basement | 3pc Bathroom | Measurements not available |
| Laundry room | 10'8'' x 9'5'' | |
| Bedroom | 13'0'' x 10'8'' | |
| Recreation room | 13'0'' x 10'9'' | |
| Main level | 4pc Bathroom | Measurements not available |
| Bedroom | 11'7'' x 9'0'' | |
| Living room | 13'4'' x 11'3'' | |
| Kitchen | 11'6'' x 11'5'' |
| Features | |||||
|---|---|---|---|---|---|
| Conservation/green belt | Dishwasher | Dryer | |||
| Freezer | Refrigerator | Stove | |||
| Washer | Window Coverings | Central air conditioning | |||




















































