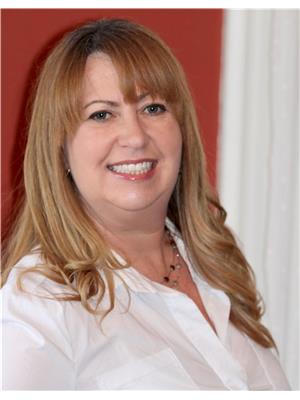35 TOWERING HEIGHTS Boulevard|Unit #608, St. Catharines, Ontario, CA
Address: 35 TOWERING HEIGHTS Boulevard|Unit #608, St. Catharines, Ontario
Summary Report Property
- MKT IDH4199579
- Building TypeApartment
- Property TypeSingle Family
- StatusBuy
- Added18 weeks ago
- Bedrooms2
- Bathrooms1
- Area998 sq. ft.
- DirectionNo Data
- Added On16 Jul 2024
Property Overview
Welcome to this fantastic condo in Glenridge, where contemporary elegance meets convenience. This well maintained condo offers a perfect blend of amenities and spacious living spaces. This 2 bedroom 1 bathroom unit has a large balcony that spans the length of the living room and dining room, allowing tons of light directly into the nicely updated kitchen. Both the bedrooms are a great size, the primary measuring a large 14'. The bathroom includes a soaker tub that has been elegantly tiled in. In addition to this amazing suite, Centennial towers offers spectacular amenities including a beautiful indoor pool, gym, sauna, deck, gazebo and bbq area, bike storage and more. The building has recently updated hallways walls and flooring. Close to great amenities like The Penn Center, Brock University, Highway 406, and the fabulous Niagara Region. (id:51532)
Tags
| Property Summary |
|---|
| Building |
|---|
| Land |
|---|
| Level | Rooms | Dimensions |
|---|---|---|
| Ground level | 4pc Bathroom | Measurements not available |
| Bedroom | 12' 9'' x 9' 10'' | |
| Primary Bedroom | 14' 10'' x 10' 10'' | |
| Dining room | 8' 8'' x 8' 0'' | |
| Living room | 22' 10'' x 11' 9'' | |
| Kitchen | 13' '' x 8' 0'' |
| Features | |||||
|---|---|---|---|---|---|
| Balcony | Year Round Living | Recreational | |||
| Laundry- Coin operated | Other | Underground | |||
| Dishwasher | Refrigerator | Stove | |||
| Window Coverings | Wall unit | Exercise Centre | |||
| Party Room | |||||



































































