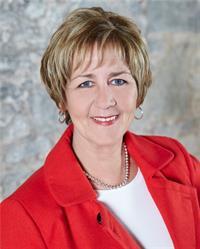423 WELLAND Avenue 445 - Facer, St. Catharines, Ontario, CA
Address: 423 WELLAND Avenue, St. Catharines, Ontario
5 Beds1 Baths1100 sqftStatus: Buy Views : 383
Price
$449,900
Summary Report Property
- MKT ID40635929
- Building TypeHouse
- Property TypeSingle Family
- StatusBuy
- Added13 weeks ago
- Bedrooms5
- Bathrooms1
- Area1100 sq. ft.
- DirectionNo Data
- Added On21 Aug 2024
Property Overview
Excellent Value! 4 bedroom, 1,100 sq.ft. maintenance free 1.5 storey with double car garage and private driveway. Centrally located, walking distance to shopping, quick highway access and bus routes. Freshly painted, shingles 2022, basement fully waterproofed 2024, partially finished recreation room and 5th bedroom down with the possibility of finishing into a studio apartment for extra income. 2 bedrooms up, 2 main floor - easily a 3 bedroom home plus home office/playroom/dining room. Mud room off kitchen. Appliances included. 100 amp breakers Double garage with potential, fenced in private backyard. Great for 1st time buyers, retirees and investors. Call now, available immediately. (id:51532)
Tags
| Property Summary |
|---|
Property Type
Single Family
Building Type
House
Storeys
1.5
Square Footage
1100 sqft
Subdivision Name
445 - Facer
Title
Freehold
Land Size
under 1/2 acre
Built in
1942
Parking Type
Detached Garage
| Building |
|---|
Bedrooms
Above Grade
4
Below Grade
1
Bathrooms
Total
5
Interior Features
Appliances Included
Dishwasher, Dryer, Refrigerator, Stove, Washer, Window Coverings, Garage door opener
Basement Type
Full (Partially finished)
Building Features
Features
Paved driveway, Crushed stone driveway, Sump Pump, Automatic Garage Door Opener
Foundation Type
Block
Style
Detached
Square Footage
1100 sqft
Rental Equipment
Water Heater
Fire Protection
Smoke Detectors
Structures
Porch
Heating & Cooling
Cooling
Central air conditioning
Heating Type
Forced air
Utilities
Utility Sewer
Municipal sewage system
Water
Municipal water
Exterior Features
Exterior Finish
Vinyl siding
Neighbourhood Features
Community Features
Community Centre, School Bus
Amenities Nearby
Park, Place of Worship, Playground, Public Transit, Schools, Shopping
Parking
Parking Type
Detached Garage
Total Parking Spaces
7
| Land |
|---|
Lot Features
Fencing
Partially fenced
Other Property Information
Zoning Description
RES
| Level | Rooms | Dimensions |
|---|---|---|
| Second level | Bedroom | 15'0'' x 11'8'' |
| Bedroom | 15'0'' x 7'8'' | |
| Basement | Bedroom | 15'8'' x 9'3'' |
| Recreation room | 16'6'' x 15'8'' | |
| Main level | Mud room | 9'7'' x 7'0'' |
| 4pc Bathroom | Measurements not available | |
| Bedroom | 14'0'' x 8'0'' | |
| Bedroom | 14'0'' x 8'0'' | |
| Kitchen | 12'0'' x 9'7'' | |
| Living room | 15'10'' x 11'9'' |
| Features | |||||
|---|---|---|---|---|---|
| Paved driveway | Crushed stone driveway | Sump Pump | |||
| Automatic Garage Door Opener | Detached Garage | Dishwasher | |||
| Dryer | Refrigerator | Stove | |||
| Washer | Window Coverings | Garage door opener | |||
| Central air conditioning | |||||




































