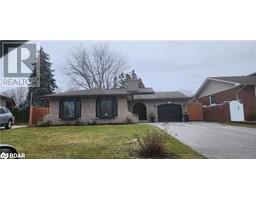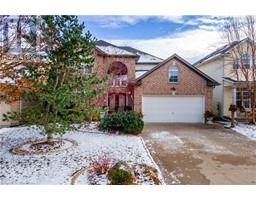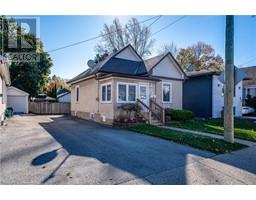424 BUNTING Road 443 - Lakeport, St. Catharines, Ontario, CA
Address: 424 BUNTING Road, St. Catharines, Ontario
Summary Report Property
- MKT ID40685337
- Building TypeHouse
- Property TypeSingle Family
- StatusBuy
- Added6 days ago
- Bedrooms4
- Bathrooms0
- Area1050 sq. ft.
- DirectionNo Data
- Added On19 Dec 2024
Property Overview
This charming solid 4-bedroom bungalow in the desirable North End of St. Catharines offers a perfect blend of space, comfort, and convenience. Featuring a spacious living room with large windows that fill the space with natural light, this home provides a bright and welcoming atmosphere. The additional kitchen with in-law potential is an excellent bonus, offering flexibility for extended family or extra rental income. Set on a wide 66 x 100 ft. lot, the property includes an impressive 6-car parking space, ensuring ample room for guests and family. Enjoy the cozy breakfast area in the kitchen, complemented by beautiful hardwood floors throughout the home. Recent updates include new windows and doors, a newly installed soft water tank, reverse osmosis water system and plenty of storage space in the basement perfect for expanding into another bedroom or using as-is for additional storage. Situated in a prime location close to schools, parks, shopping, major highways, and scenic walking trails by the canal, this home is ideal for those seeking both convenience and tranquility. With its great potential, this property is a must-see! (id:51532)
Tags
| Property Summary |
|---|
| Building |
|---|
| Land |
|---|
| Level | Rooms | Dimensions |
|---|---|---|
| Basement | Bedroom | 10'7'' x 9'5'' |
| Main level | Bedroom | 10'0'' x 8'0'' |
| Bedroom | 10'6'' x 10'0'' | |
| Primary Bedroom | 11'2'' x 10'0'' | |
| Living room | 17'5'' x 12'10'' | |
| Kitchen | 15'5'' x 9'10'' |
| Features | |||||
|---|---|---|---|---|---|
| Dishwasher | Dryer | Refrigerator | |||
| Stove | Washer | Hood Fan | |||
| Central air conditioning | |||||














































