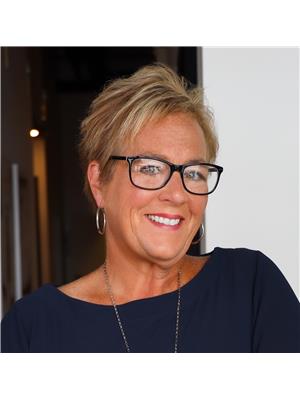458 BUNTING Road 441 - Bunting/Linwell, St. Catharines, Ontario, CA
Address: 458 BUNTING Road, St. Catharines, Ontario
Summary Report Property
- MKT ID40631352
- Building TypeHouse
- Property TypeSingle Family
- StatusBuy
- Added13 weeks ago
- Bedrooms3
- Bathrooms2
- Area1831 sq. ft.
- DirectionNo Data
- Added On19 Aug 2024
Property Overview
Welcome to 458 Bunting Road, a charming 3-bedroom, 2-bathroom bungalow situated in the highly desired north end of St. Catharines. While the home retains some of its original character, it has been lovingly maintained and it offers a unique opportunity for those looking to add their personal touch. The cozy living spaces provide a warm and inviting atmosphere, flowing seamlessly into a functional eat-in kitchen. Step outside to discover your private, fully fenced backyard, complete with a saltwater inground pool. Recently updated with a new liner (July 2024), solar blanket, and winter cover (2023), this pool area with concrete patio and gazebo is an ideal spot to cool off on hot summer days or host memorable poolside get-togethers. The finished basement expands your living options, providing an ideal space for a cozy family room, a home office, or guest accommodations. With a convenient carport, concrete driveway and endless potential for further modernization, this home is truly move-in ready, eagerly awaiting your personal touch. The home also has a newer roof (2019) and a complete gutter guard system to prevent clogs and build up in the eaves trough. Situated near the scenic Welland Canal, you’ll enjoy the tranquility of the neighborhood while being close to walking trails, parks, and local amenities. Whether you're a first-time homebuyer, looking to downsize, or eager to embark on a project with incredible potential, 458 Bunting Road presents a wonderful opportunity to create the home of your dreams. Don’t miss your chance to own this charming bungalow in one of St. Catharines' most desirable areas. (id:51532)
Tags
| Property Summary |
|---|
| Building |
|---|
| Land |
|---|
| Level | Rooms | Dimensions |
|---|---|---|
| Basement | Utility room | Measurements not available |
| Workshop | Measurements not available | |
| Laundry room | Measurements not available | |
| 3pc Bathroom | Measurements not available | |
| Recreation room | Measurements not available | |
| Main level | Foyer | Measurements not available |
| 4pc Bathroom | Measurements not available | |
| Bedroom | 10'0'' x 10'6'' | |
| Bedroom | 10'0'' x 10'6'' | |
| Primary Bedroom | 10'11'' x 13'0'' | |
| Eat in kitchen | 18'0'' x 10'6'' | |
| Living room | 20'0'' x 13'0'' |
| Features | |||||
|---|---|---|---|---|---|
| Carport | Dryer | Refrigerator | |||
| Stove | Water softener | Washer | |||
| Hood Fan | Window Coverings | Central air conditioning | |||
























































