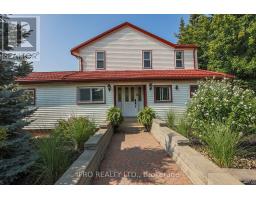54 CANAL Street 438 - Port Dalhousie, St. Catharines, Ontario, CA
Address: 54 CANAL Street, St. Catharines, Ontario
Summary Report Property
- MKT ID40621499
- Building TypeHouse
- Property TypeSingle Family
- StatusBuy
- Added18 weeks ago
- Bedrooms4
- Bathrooms2
- Area1781 sq. ft.
- DirectionNo Data
- Added On16 Jul 2024
Property Overview
Welcome to 54 Canal Street, an exquisite property situated in the heart of Port Dalhousie, St. Catharines. This charming historic home offers an idyllic retreat for those seeking tranquillity. Nestled in the highly desirable Port Dalhousie neighbourhood, this residence is just steps away from the picturesque Lake Ontario, the marina, waterfront trails, and vibrant local shops and restaurants. Featuring classic architectural details and meticulously maintained landscaping, this home exudes timeless elegance. The inviting front porch is perfect for savouring your morning coffee or relaxing in the evening. The kitchen combines vintage charm with custom cabinetry, ample counter space, and windows that flood the room with natural light. Unique decorative ceilings and vintage-style light fixtures add character to the space. The living and dining rooms showcase beautiful hardwood floors, high ceilings, and large windows, creating a bright and airy atmosphere. The dining area is ideal for hosting family dinners and entertaining guests, while the living room provides a cozy space to unwind. The home includes additional well-appointed bedrooms with generous closet space and abundant natural light. The enclosed porch offers a lovely view of the surrounding greenery and the nearby canal. Additionally, the property provides a stunning view of Martindale Pond, where you can enjoy watching the prestigious Royal Henley Regatta. This setting makes it an ideal spot for reading, relaxing, or simply enjoying the peaceful surroundings. (id:51532)
Tags
| Property Summary |
|---|
| Building |
|---|
| Land |
|---|
| Level | Rooms | Dimensions |
|---|---|---|
| Second level | 3pc Bathroom | 7'5'' x 6'6'' |
| Bonus Room | 9'3'' x 6'8'' | |
| Bedroom | 8'11'' x 10'9'' | |
| Bedroom | 10'8'' x 11'7'' | |
| Bedroom | 8'11'' x 11'0'' | |
| Primary Bedroom | 12'3'' x 14'0'' | |
| Main level | Porch | 11'5'' x 9'4'' |
| Foyer | 10'4'' x 10'8'' | |
| 3pc Bathroom | 7'3'' x 5'11'' | |
| Living room | 12'5'' x 28'6'' | |
| Dining room | 15'3'' x 10'9'' | |
| Kitchen | 15'3'' x 13'6'' | |
| Foyer | 7'10'' x 7'3'' |
| Features | |||||
|---|---|---|---|---|---|
| Detached Garage | Central Vacuum | Refrigerator | |||
| Gas stove(s) | Central air conditioning | ||||

































































