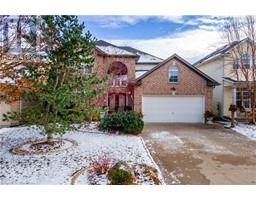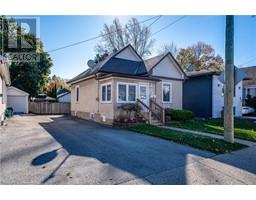54 HENRY Street 451 - Downtown, St. Catharines, Ontario, CA
Address: 54 HENRY Street, St. Catharines, Ontario
Summary Report Property
- MKT ID40623730
- Building TypeHouse
- Property TypeSingle Family
- StatusBuy
- Added20 weeks ago
- Bedrooms3
- Bathrooms2
- Area1350 sq. ft.
- DirectionNo Data
- Added On16 Aug 2024
Property Overview
54 Henry St hasn’t been offered for sale in 56+ years, built circa 1900. Example of a long term two story downtown family home with R2 zoning located 2 blocks from 2 great schools offering gracious space both interior and on the exterior property. You can’t miss the neighbors are much more than the average downtown separation apart on both sides and no direct facing rear neighbor. The back yard is incredibly private… a true quiet spot for adults on the deck, rear patio or kids playing on the grass. The interior is a fantastic mix of new chic with modern style around every corner from new pot lights to hand picked light fixtures, all done without loosing the homes originality. How many bedrooms do you need 3,4, maybe a main floor bedroom too. That can be accommodated depending on your configuration needed. Currently there is main floor laundry set up, 2 bathrooms main and upper, large eat in kitchen addition allowing for central formal dining room, 2nd floor 3 bedrooms a possible kitchen for multi generational, in-law set up or a nursery with super handy sink and storage. How about your own full size dressing room with closets beside the master bedroom….hardwood floors are literally everywhere. Updates include vinyl windows, on demand hot water, high eff furnace, new 100 amp breakers with 2nd floor hydro meter option, new plastic drain plumbing from 2nd floor down including new exterior sewer waste lateral for no future tree root issues, led lights thru out, top quality shingles with gutter guard system by Baron. Parking is full length driveway for 4 cars and a wood frame garage. This opportunity just might not come around again for another 56 years. (id:51532)
Tags
| Property Summary |
|---|
| Building |
|---|
| Land |
|---|
| Level | Rooms | Dimensions |
|---|---|---|
| Second level | 3pc Bathroom | 7'6'' x 5'11'' |
| Storage | 9'4'' x 6'8'' | |
| Bedroom | 11'0'' x 8'8'' | |
| Bedroom | 11'7'' x 9'8'' | |
| Primary Bedroom | 12'0'' x 9'8'' | |
| Main level | 4pc Bathroom | 7'6'' x 4'11'' |
| Foyer | 9'5'' x 3'5'' | |
| Laundry room | 11'0'' x 8'0'' | |
| Living room | 11'0'' x 10'10'' | |
| Dining room | 12'0'' x 9'5'' | |
| Eat in kitchen | 17' x 9'5'' |
| Features | |||||
|---|---|---|---|---|---|
| Paved driveway | In-Law Suite | Detached Garage | |||
| Dryer | Refrigerator | Stove | |||
| Washer | Window Coverings | Window air conditioner | |||



























































