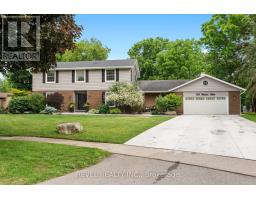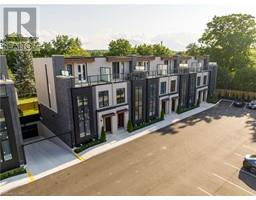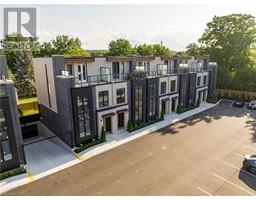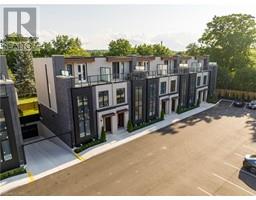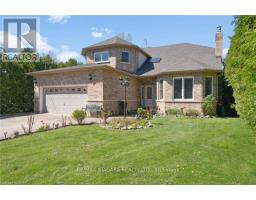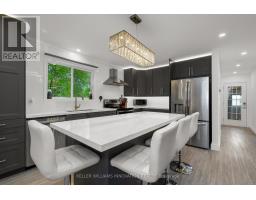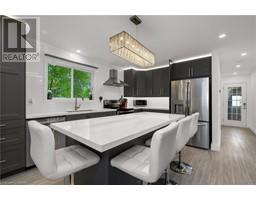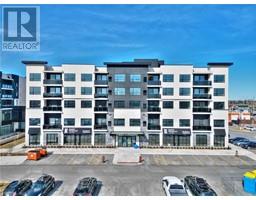56 WEST FARMINGTON Drive 453 - Grapeview, St. Catharines, Ontario, CA
Address: 56 WEST FARMINGTON Drive, St. Catharines, Ontario
Summary Report Property
- MKT ID40589096
- Building TypeHouse
- Property TypeSingle Family
- StatusBuy
- Added1 days ago
- Bedrooms4
- Bathrooms3
- Area2372 sq. ft.
- DirectionNo Data
- Added On30 Jun 2024
Property Overview
Welcome to this stunning fully renovated 4-bedroom, 2-storey home in a prime St. Catharines neighbourhood. The all brick and stucco exterior exudes timeless elegance and durability. Inside, the open-concept living, dining, and kitchen areas boast wire brushed engineered hardwood flooring and a striking brick accent wall. The chef's kitchen is a culinary delight, featuring quartz countertops, a stylish backsplash, high-quality Brizo faucets, and a large island perfect for meal prep and casual dining. The sunken living room, with a shiplap accent wall and a concrete surround gas fireplace, offers a cozy retreat. Patio doors open to fully fenced rear yard with a concrete patio ideal for outdoor gatherings and awaiting your personal touch. Convenience is key with a main floor laundry room and a 2-piece bathroom. Upstairs, discover four spacious bedrooms, including a bright master suite with a 3-piece ensuite and a walk-in closet. An additional 4-piece bathroom ensures ample space for family and guests. The fully finished basement provides versatile space for a home theatre, gym, or playroom. Parking is a breeze with a 2-car garage and a concrete driveway. This home is perfectly situated close to all amenities, including shopping, dining, and quick highway access. Experience the perfect blend of classic charm and modern luxury in this exceptional St. Catharines residence. Don’t miss your chance to make it yours! (id:51532)
Tags
| Property Summary |
|---|
| Building |
|---|
| Land |
|---|
| Level | Rooms | Dimensions |
|---|---|---|
| Second level | Full bathroom | Measurements not available |
| Primary Bedroom | 16'4'' x 11'4'' | |
| 4pc Bathroom | Measurements not available | |
| Bedroom | 11'1'' x 19'7'' | |
| Bedroom | 12'1'' x 12'3'' | |
| Bedroom | 12'5'' x 12'3'' | |
| Basement | Storage | Measurements not available |
| Utility room | Measurements not available | |
| Cold room | Measurements not available | |
| Storage | Measurements not available | |
| Exercise room | 12'3'' x 13'4'' | |
| Recreation room | 24'7'' x 11'3'' | |
| Main level | Laundry room | Measurements not available |
| 2pc Bathroom | Measurements not available | |
| Living room | 22'5'' x 16'7'' | |
| Kitchen | 20'2'' x 12'8'' | |
| Dining room | 11'3'' x 11'11'' |
| Features | |||||
|---|---|---|---|---|---|
| Automatic Garage Door Opener | Attached Garage | Central Vacuum | |||
| Dryer | Hood Fan | Garage door opener | |||
| Central air conditioning | |||||



















































