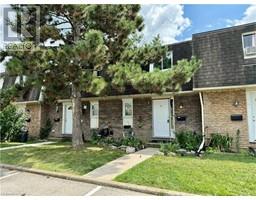58 - 131 ROCKWOOD AVENUE, St. Catharines, Ontario, CA
Address: 58 - 131 ROCKWOOD AVENUE, St. Catharines, Ontario
Summary Report Property
- MKT IDX9253617
- Building TypeRow / Townhouse
- Property TypeSingle Family
- StatusBuy
- Added14 weeks ago
- Bedrooms3
- Bathrooms1
- Area0 sq. ft.
- DirectionNo Data
- Added On14 Aug 2024
Property Overview
Discover urban comfort at 131 Rockwood Avenue Unit #58, a charming 3-bedroom, 1-bathroom townhouse/condominium in the heart of the south end of St. Catharines. Ideal for first-time buyers seeking affordability, individuals looking to downsize, or savvy investors desiring a low-maintenance addition to their portfolio. Nestled beside the picturesque Welland Canal Parkway. Enjoy scenic walkways and open parks right at your doorstep. Main floor features a generous sized kitchen with ample counter and cabinet space. The kitchen leads to the spacious living room, with a sliding glass door overlooking a good sized fully fenced yard. There are 3 bedrooms on the second floor, with a 4-pc bathroom. This home is strategically located near major amenities, shopping centers, schools, public transit, golf courses, and entertainment options. Embrace a lifestyle of convenience and tranquility in this welcoming townhouse, perfectly situated for affordable living. (id:51532)
Tags
| Property Summary |
|---|
| Building |
|---|
| Land |
|---|
| Level | Rooms | Dimensions |
|---|---|---|
| Second level | Primary Bedroom | 3.05 m x 3.53 m |
| Bedroom | 3.66 m x 2.18 m | |
| Bedroom | 2.67 m x 2.44 m | |
| Bathroom | 2.44 m x 1.5 m | |
| Basement | Recreational, Games room | Measurements not available |
| Main level | Kitchen | 3.61 m x 3.56 m |
| Living room | 5.23 m x 3.48 m |
| Features | |||||
|---|---|---|---|---|---|
| Dryer | Refrigerator | Stove | |||
| Washer | Central air conditioning | ||||



































