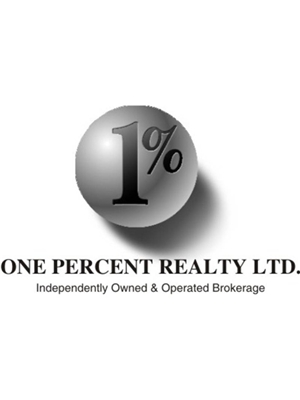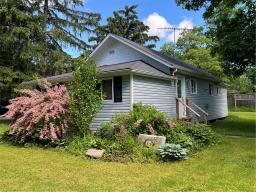603 WELLAND Avenue|Unit #5, St. Catharines, Ontario, CA
Address: 603 WELLAND Avenue|Unit #5, St. Catharines, Ontario
3 Beds3 Baths1315 sqftStatus: Buy Views : 225
Price
$749,900
Summary Report Property
- MKT IDH4197479
- Building TypeRow / Townhouse
- Property TypeSingle Family
- StatusBuy
- Added22 weeks ago
- Bedrooms3
- Bathrooms3
- Area1315 sq. ft.
- DirectionNo Data
- Added On17 Jun 2024
Property Overview
Stunning end unit, customized and extremely well cared for by original owner. This lovely home features gorgeous hardwood floors, practical laundry in upstairs bathroom, fantastic pantry and wonderful layout. The owner has 2 windows added which allows natural light to fill the kitchen, dining & living room area. The primary suite is spacious with large closet space and 3 piece bathroom. The lower level is fully finished with large rec room, bedroom, 3 pc bath and workshop. The backyard is the perfect spot to enjoy your morning coffee with the patio and awning. Please view the 3D Matterport and call for your private viewing! (id:51532)
Tags
| Property Summary |
|---|
Property Type
Single Family
Building Type
Row / Townhouse
Storeys
1
Square Footage
1315 sqft
Title
Condominium
Land Size
31.23 x 76.08|under 1/2 acre
Built in
2009
Parking Type
Attached Garage
| Building |
|---|
Bedrooms
Above Grade
2
Below Grade
1
Bathrooms
Total
3
Interior Features
Appliances Included
Central Vacuum, Dryer, Refrigerator, Stove, Washer
Basement Type
Full (Finished)
Building Features
Features
Balcony, Paved driveway, Year Round Living, Sump Pump
Foundation Type
Poured Concrete
Style
Attached
Architecture Style
Bungalow
Square Footage
1315 sqft
Rental Equipment
Water Heater
Heating & Cooling
Cooling
Central air conditioning
Heating Type
Forced air
Utilities
Utility Sewer
Municipal sewage system
Water
Municipal water
Exterior Features
Exterior Finish
Brick, Vinyl siding
Maintenance or Condo Information
Maintenance Fees
$192 Monthly
Parking
Parking Type
Attached Garage
Total Parking Spaces
2
| Level | Rooms | Dimensions |
|---|---|---|
| Sub-basement | Workshop | 23' 6'' x 15' 5'' |
| 3pc Bathroom | Measurements not available | |
| Bedroom | 14' 5'' x 12' 1'' | |
| Recreation room | 25' 4'' x 15' 10'' | |
| Ground level | 3pc Bathroom | Measurements not available |
| Primary Bedroom | 13' 10'' x 12' '' | |
| Living room | 17' '' x 15' 11'' | |
| Kitchen/Dining room | 14' 2'' x 17' '' | |
| 4pc Bathroom | Measurements not available | |
| Bedroom | 13' 4'' x 10' 1'' |
| Features | |||||
|---|---|---|---|---|---|
| Balcony | Paved driveway | Year Round Living | |||
| Sump Pump | Attached Garage | Central Vacuum | |||
| Dryer | Refrigerator | Stove | |||
| Washer | Central air conditioning | ||||










































