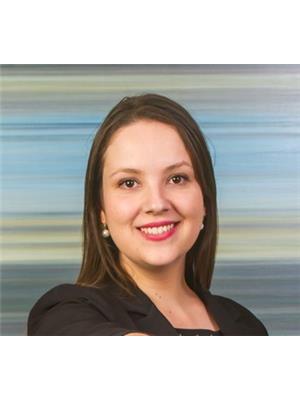61 RUSSELL AVENUE, St. Catharines, Ontario, CA
Address: 61 RUSSELL AVENUE, St. Catharines, Ontario
Summary Report Property
- MKT IDX9266283
- Building TypeHouse
- Property TypeSingle Family
- StatusBuy
- Added12 weeks ago
- Bedrooms2
- Bathrooms2
- Area0 sq. ft.
- DirectionNo Data
- Added On22 Aug 2024
Property Overview
Move-in ready 2-storey house featuring 2 bedrooms and 2 bathrooms. The primary bedroom is spacious and has direct access to the bathroom. The second bedroom has a custom queen Murphy Bed. The open-concept eat-in kitchen combined with the living room is perfect for entertaining. The finished basement has tons of storage and includes a bathroom, laundry area with a sink, and an additional space for an office or TV area. The fully fenced backyard offers privacy and space for relaxation. This property offers convenient parking options with 3 dedicated spots1 in the front yard, 1 in the backyard by the garage. Plus, enjoy the added benefit of a garage for the 3rd parking spot or extra storage. Garage is equipped with a 30amp electrical service.This home is located in a great area, close to shops, and easily accessible by public transportation and the QEW. Enjoy the nearby splash pad and playground, just a 2-minute walk from the house. Plus, you are only a 15-minute bike ride to the beautiful Port Dalhousie. (id:51532)
Tags
| Property Summary |
|---|
| Building |
|---|
| Land |
|---|
| Level | Rooms | Dimensions |
|---|---|---|
| Second level | Primary Bedroom | 2.95 m x 5.54 m |
| Bedroom 2 | 2.9 m x 2.79 m | |
| Basement | Den | 2.82 m x 3.63 m |
| Main level | Foyer | 1.91 m x 4.34 m |
| Living room | 3.2 m x 5.08 m | |
| Kitchen | 3.73 m x 4.27 m |
| Features | |||||
|---|---|---|---|---|---|
| Carpet Free | Detached Garage | Water Heater - Tankless | |||
| Dishwasher | Dryer | Microwave | |||
| Range | Refrigerator | Stove | |||
| Washer | Central air conditioning | ||||


















































