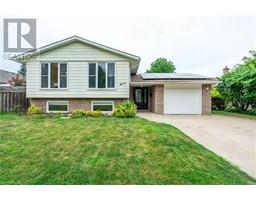7 ROYAL OAK DRIVE, St. Catharines, Ontario, CA
Address: 7 ROYAL OAK DRIVE, St. Catharines, Ontario
Summary Report Property
- MKT IDX9259214
- Building TypeHouse
- Property TypeSingle Family
- StatusBuy
- Added13 weeks ago
- Bedrooms4
- Bathrooms2
- Area0 sq. ft.
- DirectionNo Data
- Added On17 Aug 2024
Property Overview
The POOL is open!! Welcome to your stunning new home at 7 ROYAL OAK DRIVE. Nestled on a beautiful tree-lined street, in the highly sought-after neighborhood of ROYAL HENLEY ESTATES, this lovely raised bungalow has so much to offer. 4 bedrooms, 2 baths, with over 2000 sf of total living space, and a backyard that was made for entertaining. The main floor has newer flooring throughout the living room and all 3 bedrooms. The basement is fully finished and offers a large Recroom with a great rock fireplace and built-in wall units that look amazing. If you love a great backyard, this is the house for you! There is a large 3-season SUNROOM perfect for hanging out by the ICE CREAM CONE SHAPED POOL! There is also a COVERED DECK and a large shed (WITH ELECTRICAL), all within the 167'-deep yard. Enjoy those hot summer days lounging by the pool and entertaining guests in your backyard oasis. Quick and easy Highway access for commuters. Properties like this don't last long! (id:51532)
Tags
| Property Summary |
|---|
| Building |
|---|
| Land |
|---|
| Level | Rooms | Dimensions |
|---|---|---|
| Lower level | Laundry room | 2.82 m x 1.37 m |
| Bathroom | Measurements not available | |
| Recreational, Games room | 6.22 m x 4.78 m | |
| Office | 2.92 m x 1.93 m | |
| Bedroom | 3.1 m x 2.51 m | |
| Main level | Living room | 6.27 m x 3.56 m |
| Dining room | 2.97 m x 2.87 m | |
| Kitchen | 3.15 m x 2.87 m | |
| Primary Bedroom | 3.78 m x 2.87 m | |
| Bedroom | 3.56 m x 2.51 m | |
| Bedroom | 2.64 m x 2.54 m | |
| Bathroom | Measurements not available |
| Features | |||||
|---|---|---|---|---|---|
| Attached Garage | Garage door opener remote(s) | Dryer | |||
| Garage door opener | Range | Refrigerator | |||
| Stove | Washer | Central air conditioning | |||



























































