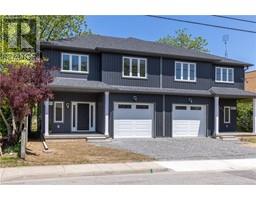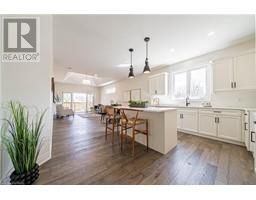9 BRIDGE Street 453 , St. Catharines, Ontario, CA
Address: 9 BRIDGE Street, St. Catharines, Ontario
Summary Report Property
- MKT ID40635888
- Building TypeHouse
- Property TypeSingle Family
- StatusBuy
- Added13 weeks ago
- Bedrooms3
- Bathrooms1
- Area1000 sq. ft.
- DirectionNo Data
- Added On22 Aug 2024
Property Overview
New Price! This property is just the right size for a first time homebuyer, or someone wishing to downsize in the sought after neighbourhood of Grapeview. Great location and move in ready! The main floor foyer welcomes you into a light and bright living room, and a comfortable dining room with original hardwood flooring throughout. The kitchen with breakfast bar will not disappoint as it has an abundance of cabinetry and a convenient side entrance. A bedroom (or den) with more hardwood flooring has views of the backyard to complete this level. Upstairs are two more bedrooms and a generous 4 piece bathroom. The basement has loads of room for storage and a laundry room. The ceilings in this space would definitely allow for future development. Outside is an almost fully fenced yard with shed, but more importantly, a covered patio to enjoy a BBQ with family and friends. The street is quiet and established as a family friendly community with schools, parks, shopping and quick access to the 406 & QEW. (id:51532)
Tags
| Property Summary |
|---|
| Building |
|---|
| Land |
|---|
| Level | Rooms | Dimensions |
|---|---|---|
| Second level | Bedroom | 11'0'' x 9'0'' |
| Bedroom | 12'0'' x 9'0'' | |
| 4pc Bathroom | Measurements not available | |
| Main level | Bedroom | 12'0'' x 8'8'' |
| Living room | 14'0'' x 12'6'' | |
| Dining room | 10'0'' x 8'6'' | |
| Kitchen | 12'0'' x 12'0'' |
| Features | |||||
|---|---|---|---|---|---|
| Paved driveway | Dishwasher | Refrigerator | |||
| Stove | Window air conditioner | ||||



















































