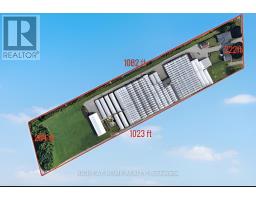1 BLAIN Place 450 - E. Chester, St. Catharines, Ontario, CA
Address: 1 BLAIN Place, St. Catharines, Ontario
3 Beds1 BathsNo Data sqftStatus: Rent Views : 866
Price
$2,500
Summary Report Property
- MKT ID40684234
- Building TypeHouse
- Property TypeSingle Family
- StatusRent
- Added5 weeks ago
- Bedrooms3
- Bathrooms1
- AreaNo Data sq. ft.
- DirectionNo Data
- Added On09 Dec 2024
Property Overview
Nestled away in a mature neighborhood in the city of St. Catharine's, this beautiful bungalow with a fully finished basement features 2 bedrooms & a bathroom on the main level plus a further bedroom & bathroom on the lower level. A large fully fenced backyard complete with a shed offers lots of room for playing or entertaining. Great location - situated just steps from the Merritt trail, a beautiful ravine, art centers the Meridian Centre and parks. Just minutes from the 406 and hwy access, the new hospital, shopping and more. Absolute must see! (id:51532)
Tags
| Property Summary |
|---|
Property Type
Single Family
Building Type
House
Storeys
1
Square Footage
1750 sqft
Subdivision Name
450 - E. Chester
Title
Freehold
Land Size
under 1/2 acre
Built in
1946
| Building |
|---|
Bedrooms
Above Grade
2
Below Grade
1
Bathrooms
Total
3
Interior Features
Basement Type
Full (Finished)
Building Features
Features
Ravine, Conservation/green belt, Paved driveway
Foundation Type
Poured Concrete
Style
Detached
Architecture Style
Bungalow
Square Footage
1750 sqft
Rental Equipment
Water Heater
Fire Protection
Smoke Detectors
Structures
Porch
Heating & Cooling
Cooling
Central air conditioning
Utilities
Utility Type
Cable(Available),Natural Gas(Available),Telephone(Available)
Utility Sewer
Municipal sewage system
Water
Municipal water
Exterior Features
Exterior Finish
Vinyl siding
Neighbourhood Features
Community Features
Quiet Area, Community Centre
Amenities Nearby
Hospital, Park
Maintenance or Condo Information
Maintenance Fees Include
Insurance
Parking
Total Parking Spaces
2
| Land |
|---|
Lot Features
Fencing
Fence
Other Property Information
Zoning Description
R2
| Level | Rooms | Dimensions |
|---|---|---|
| Basement | Laundry room | 8'1'' x 6'7'' |
| Storage | 8'1'' x 3'5'' | |
| Bedroom | 9'10'' x 14'7'' | |
| Family room | 21'5'' x 13'3'' | |
| Main level | Kitchen | 9'0'' x 8'1'' |
| Bedroom | 8'1'' x 11'5'' | |
| Primary Bedroom | 9'1'' x 12'5'' | |
| 4pc Bathroom | 9'0'' x 5'0'' | |
| Dining room | 10'2'' x 10'7'' | |
| Living room | 13'9'' x 14'2'' | |
| Foyer | 9'3'' x 3'6'' |
| Features | |||||
|---|---|---|---|---|---|
| Ravine | Conservation/green belt | Paved driveway | |||
| Central air conditioning | |||||










































