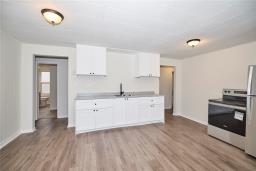18 HOWARD Avenue Unit# B 443 - Lakeport, St. Catharines, Ontario, CA
Address: 18 HOWARD Avenue Unit# B, St. Catharines, Ontario
Summary Report Property
- MKT ID40606659
- Building TypeHouse
- Property TypeSingle Family
- StatusRent
- Added2 weeks ago
- Bedrooms1
- Bathrooms1
- AreaNo Data sq. ft.
- DirectionNo Data
- Added On19 Jun 2024
Property Overview
1 Bedroom, 1 Bath unit within a detached side-split in desirable North End St. Catharines location. This home has two separate units within it. The unit being offered is on the Lower level (so not quite the basement, not quite the main level either) and comes with a private fully fenced rear yard / patio as well as exclusive use of the left half of the driveway. The Utilities are included (Heat, hydro, water, hot water tank rental as well as lawn care). Tenant is responsible for cable, internet, contents insurance, garbage removal and snow removal. Kitchen has floor to ceiling white cabinetry, granite countertops and stainless steel appliances (fridge & stove). 3pc Bathroom has been updated to include a glass enclosed shower, granite counter top vanity and bonus (free) in-suite Laundry! The windows are big (and egress), letting in lots of natural light (you can almost forget you're on the lower level of a side-split!) Oh, and I almost forgot to mention, it comes with heated flooring too. Available for August 1st or later. Book your showing today! **Please note, to respect the privacy of the current Tenants, we could not take current interior photos so the Landlord is providing photos from a previous date that show the space when vacant. Some updates have occurred since then. (id:51532)
Tags
| Property Summary |
|---|
| Building |
|---|
| Land |
|---|
| Level | Rooms | Dimensions |
|---|---|---|
| Lower level | 3pc Bathroom | 6'9'' x 6'8'' |
| Bedroom | 10'1'' x 9'6'' | |
| Living room | 9'9'' x 7'0'' | |
| Eat in kitchen | 15'10'' x 7'0'' |
| Features | |||||
|---|---|---|---|---|---|
| Corner Site | Paved driveway | Attached Garage | |||
| Dryer | Refrigerator | Stove | |||
| Water meter | Washer | Window Coverings | |||
| Central air conditioning | |||||




























