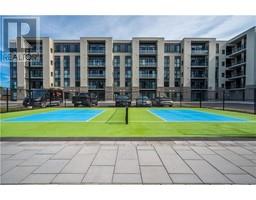206 CHURCH Street Unit# Upper 450 - E. Chester, St. Catharines, Ontario, CA
Address: 206 CHURCH Street Unit# Upper, St. Catharines, Ontario
Summary Report Property
- MKT ID40714804
- Building TypeHouse
- Property TypeSingle Family
- StatusRent
- Added8 weeks ago
- Bedrooms2
- Bathrooms1
- AreaNo Data sq. ft.
- DirectionNo Data
- Added On08 Apr 2025
Property Overview
Discover the ideal blend of comfort and convenience in this lovely 2-bedroom upper unit located in the vibrant heart of St. Catharines. Situated at 206 Church Street, this property is perfectly poised within walking distance of downtown, offering easy access to a variety of shops, restaurants, and entertainment options. This inviting unit features a bright and airy layout that maximizes space and natural light, creating a warm and welcoming atmosphere. Both bedrooms are well-sized, providing ample space for relaxation and rest. Practicality meets convenience with the inclusion of a main floor coin-operated laundry facility, ensuring that daily chores are taken care of effortlessly. Whether you're a professional looking for proximity to urban amenities or a small family seeking a friendly neighborhood, this location does not disappoint. Enjoy the charm of living close to the bustling downtown St. Catharines while still relishing the quiet and privacy offered by the residential setting of Church Street. This lease offers not just a place to live, but a lifestyle of convenience and comfort. Don't miss out on this exceptional rental opportunity – make 206 Church St your new home today! (id:51532)
Tags
| Property Summary |
|---|
| Building |
|---|
| Land |
|---|
| Level | Rooms | Dimensions |
|---|---|---|
| Second level | Bedroom | 6'11'' x 9'10'' |
| Primary Bedroom | 10'10'' x 13'8'' | |
| 4pc Bathroom | 6'8'' x 8' | |
| Kitchen | 10'11'' x 8'4'' | |
| Living room | 12'6'' x 9'3'' |
| Features | |||||
|---|---|---|---|---|---|
| Laundry- Coin operated | Refrigerator | Stove | |||
| Wall unit | Window air conditioner | ||||












