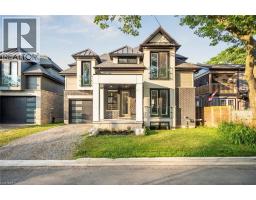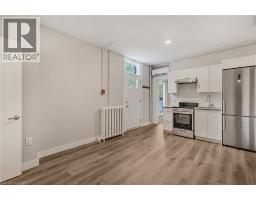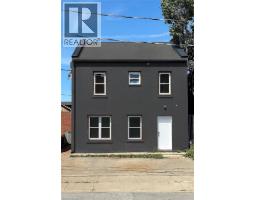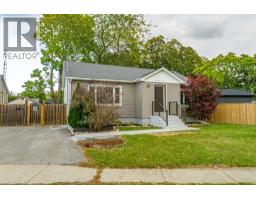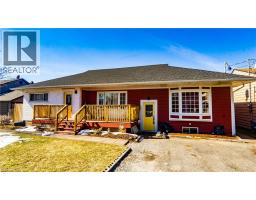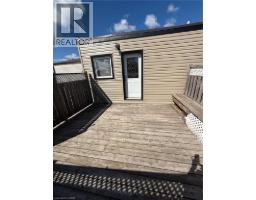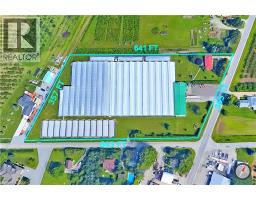9 ATWOOD Street 446 - Fairview, St. Catharines, Ontario, CA
Address: 9 ATWOOD Street, St. Catharines, Ontario
Summary Report Property
- MKT ID40785485
- Building TypeHouse
- Property TypeSingle Family
- StatusRent
- Added1 days ago
- Bedrooms3
- Bathrooms2
- AreaNo Data sq. ft.
- DirectionNo Data
- Added On07 Nov 2025
Property Overview
You'll love this beautifully maintained, updated 3 bedroom bungalow located in St.Catharines midtown W/ separate entrance for an in-law suite. This spacious rental is close to all amenities including, Brock University, St.Catharines General Hospital, Fairview mall and minutes to the QEW. This home features an updated, open concept floor plan W/ modern eat-in kitchen and four piece bathroom along W/ three spacious bedrooms on the main floor. The basement has a separate entrance W/ a large rec room and a fully update 3 piece bathroom. ***EXTRAS*** S/S appliances: dishwasher, fridge, stove, microwave/hood fan. washer/dryer, central air, outdoor shed, large fully fenced backyard. This home is perfect for a family. Tenants are responsible for hot water heater rental, yard maintenance and snow removal. (id:51532)
Tags
| Property Summary |
|---|
| Building |
|---|
| Land |
|---|
| Level | Rooms | Dimensions |
|---|---|---|
| Second level | Bedroom | 10'0'' x 8'8'' |
| Basement | Storage | 9'5'' x 9'1'' |
| Laundry room | 8'3'' x 9'6'' | |
| 3pc Bathroom | 5'4'' x 9'1'' | |
| Recreation room | 21'6'' x 15'4'' | |
| Main level | Primary Bedroom | 10'0'' x 9'3'' |
| 4pc Bathroom | 6'9'' x 5'7'' | |
| Bedroom | 10'0'' x 8'8'' | |
| Kitchen | 13'0'' x 9'2'' | |
| Dining room | 13'0'' x 11'5'' | |
| Family room | 13'0'' x 10'9'' |
| Features | |||||
|---|---|---|---|---|---|
| Southern exposure | Dishwasher | Dryer | |||
| Refrigerator | Stove | Washer | |||
| Microwave Built-in | Window Coverings | Central air conditioning | |||

































