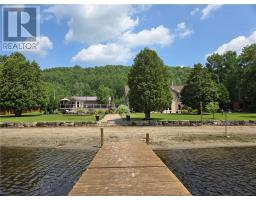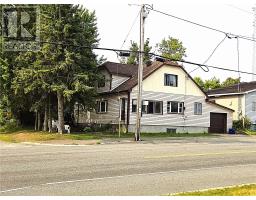17 Lapansee, St. Charles, Ontario, CA
Address: 17 Lapansee, St. Charles, Ontario
Summary Report Property
- MKT ID2124131
- Building TypeManufactured Home
- Property TypeSingle Family
- StatusBuy
- Added5 days ago
- Bedrooms2
- Bathrooms2
- Area0 sq. ft.
- DirectionNo Data
- Added On14 Aug 2025
Property Overview
Located in St. Charles within walking distance to shopping, school and clinic. This 2 bedroom, 2 bath manufactured bungalow was designed to the owners specifications for handicap accessibility by Maple Leaf Home. The side entrance doors allow easy access to both the living area and the spacious kitchen. Built in appliances include oven and microwave, propane cooktop, and dishwasher. The master suite has double entry doors with plenty of room to move around a king size bed and furniture. Double entry doors into the ensuite bath with jacuzzi soaker tub as well as an accessible shower. Outside the covered deck looks over the landscaped yard with manicured gardens, fruit trees, stone walkways and a fire pit area. Beside the car port is a large storage or work shop area with roll up front door for easy storage of the lawn tractor or toys. There's also a bunkie for extra guests and a storage area. This energy efficient home was designed and built with a propane furnace, water supply and filtration system all with easy access on the main floor. This home, gardens and neighbourhood will make this a truly enjoyable home. Call me today for your private showing. (id:51532)
Tags
| Property Summary |
|---|
| Building |
|---|
| Land |
|---|
| Level | Rooms | Dimensions |
|---|---|---|
| Main level | Bathroom | 8' x 5' |
| Bedroom | 4'6 x 11'6 | |
| Ensuite | 15' x 7' | |
| Bedroom | 15' x 15' | |
| Living room | 19'6 x 18' | |
| Kitchen | 15' x 12' |
| Features | |||||
|---|---|---|---|---|---|
| Carport | Gravel | Ventilation system | |||

























