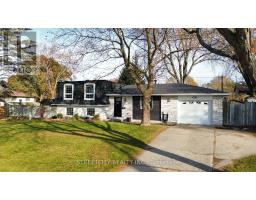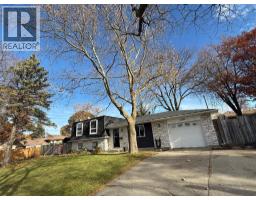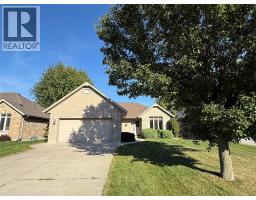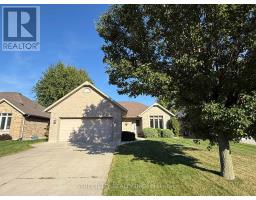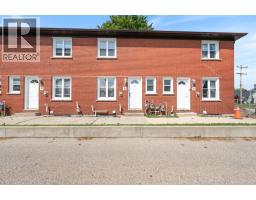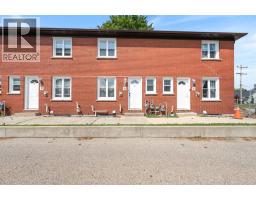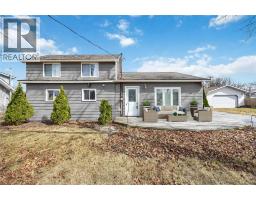1578 COUNCILLORS STREET, St Clair, Ontario, CA
Address: 1578 COUNCILLORS STREET, St Clair, Ontario
Summary Report Property
- MKT ID25020533
- Building TypeHouse
- Property TypeSingle Family
- StatusBuy
- Added17 weeks ago
- Bedrooms4
- Bathrooms3
- Area2018 sq. ft.
- DirectionNo Data
- Added On10 Oct 2025
Property Overview
Welcome to 1578 Councillors Street – Renovated, Ready, and Family-Friendly! This beautifully updated raised ranch offers 2+2 bedrooms and 2.5 bathrooms in the quiet riverside community of Courtright—just steps from parks, shopping, and the scenic St. Clair River. With new (2025) vinyl flooring and fresh neutral paint throughout, the open-concept main floor features a gorgeous kitchen by Sarnia Cabinets, complete with a large island and quartz countertops. The primary bedroom includes its own 3-piece ensuite and a walk-in closet—ideal for busy parents. Extensively renovated inside and out, you’ll enjoy peace of mind with updated plumbing, upgraded electrical, R60 attic insulation, and central air (2022). The exterior updates incl vinyl windows, siding, soffits, and a concrete driveway with stamped walkway and patio. Plus, the fully fenced yard and gas BBQ hookup make outdoor living a breeze! This move-in ready home is perfect for growing families who want style, space, and reliability—all in a welcoming small-town setting. (id:51532)
Tags
| Property Summary |
|---|
| Building |
|---|
| Land |
|---|
| Level | Rooms | Dimensions |
|---|---|---|
| Lower level | Family room | 10.6 x 25.9 |
| 2pc Bathroom | 5.3 x 6.1 | |
| Utility room | 9 x 5 | |
| Laundry room | 9 x 5 | |
| Bedroom | 9.10 x 10 | |
| Bedroom | 8.11 x 9.6 | |
| Main level | Bedroom | 10.7 x 8.10 |
| 4pc Bathroom | 7.5 x 7.3 | |
| 3pc Ensuite bath | 6.6 x 8.3 | |
| Other | 4 x 8.6 | |
| Primary Bedroom | 11 x 13.1 | |
| Living room | 18.5 x 10 | |
| Kitchen/Dining room | 16.7 x 10 |
| Features | |||||
|---|---|---|---|---|---|
| Concrete Driveway | Other | Central air conditioning | |||



































