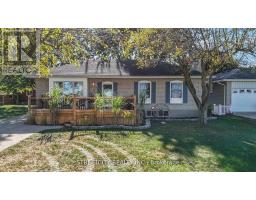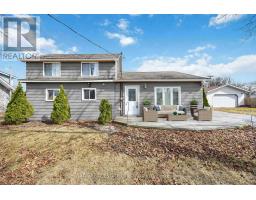3877 ST CLAIR PARKWAY, St. Clair, Ontario, CA
Address: 3877 ST CLAIR PARKWAY, St. Clair, Ontario
Summary Report Property
- MKT IDX12359278
- Building TypeHouse
- Property TypeSingle Family
- StatusBuy
- Added26 weeks ago
- Bedrooms3
- Bathrooms2
- Area2000 sq. ft.
- DirectionNo Data
- Added On22 Aug 2025
Property Overview
Welcome to Port Lambton, a hidden gem on the St. Clair River. This 3-bedroom, 2-bath waterfront home with an oversized double garage offers endless potential ready for your updates to transform it into the dream retreat you've been searching for. Set on the international waterway connecting Lake Huron to Lake St. Clair, this property is a paradise for boaters, sailors, and anglers. Relax as you watch ships pass, take advantage of the nearby public boat launch and full-service marina, or join the annual River Run that draws over 700 participants. A steel breakwall protects your shoreline, adding peace of mind. The quaint town of Port Lambton provides everyday essentials including a market, LCBO, bank, school and restaurants, while exciting shopping, dining, and nightlife are just across the river in Marine City, Michigan. Enjoy scenic bike rides along the shoreline or quick access to lakes and waterways, all less than 3 hours from Toronto in light traffic. This property is one of two side-by-side lots available, creating a rare opportunity for investment, expansion, or building your dream waterfront estate. (id:51532)
Tags
| Property Summary |
|---|
| Building |
|---|
| Land |
|---|
| Level | Rooms | Dimensions |
|---|---|---|
| Main level | Family room | 7.86 m x 2.44 m |
| Other | Bathroom | 2.65 m x 1.68 m |
| Foyer | 0.94 m x 3.08 m | |
| Dining room | 4.54 m x 3.44 m | |
| Kitchen | 4.48 m x 4.45 m | |
| Study | 4.78 m x 4.57 m | |
| Sunroom | 3.44 m x 6.15 m | |
| Bathroom | 1.82 m x 2.74 m | |
| Bedroom | 3.9 m x 4.45 m | |
| Laundry room | 3.35 m x 1.89 m | |
| Bedroom 2 | 3.35 m x 3.54 m | |
| Bedroom 3 | 4.57 m x 2.56 m |
| Features | |||||
|---|---|---|---|---|---|
| Irregular lot size | Flat site | Attached Garage | |||
| No Garage | Water meter | Central air conditioning | |||
| Fireplace(s) | |||||


































