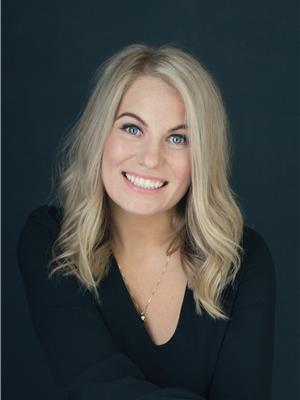587 BENTINCK DRIVE, St Clair, Ontario, CA
Address: 587 BENTINCK DRIVE, St Clair, Ontario
Summary Report Property
- MKT ID25001860
- Building TypeHouse
- Property TypeSingle Family
- StatusBuy
- Added9 weeks ago
- Bedrooms4
- Bathrooms2
- Area0 sq. ft.
- DirectionNo Data
- Added On26 Feb 2025
Property Overview
Welcome to 587 Bentinck Drive, Corunna! Located in the desirable riverside community of Corunna, this raised ranch is ready to impress. Boasting 2+2 bedrooms, 2 full baths, and a functional main floor laundry with pantry, this home offers comfort and convenience. The large open-concept kitchen, dining, and living area provides the perfect space for family and friends to gather. Recent updates include a roof less than 10 years old, Centennial brand windows replaced on the lower level in 2010 and the upper level in 2012, ensuring peace of mind. Outside, your backyard oasis awaits, featuring an inground sports pool (liner replaced 2022, pump 2021), a covered porch, and a tiki bar – ideal for entertaining. The fully fenced yard adds privacy, while the single attached garage offers additional convenience. Close to top-rated schools, parks, and the picturesque St. Clair River, this home is a must-see! (id:51532)
Tags
| Property Summary |
|---|
| Building |
|---|
| Land |
|---|
| Level | Rooms | Dimensions |
|---|---|---|
| Lower level | 3pc Bathroom | Measurements not available |
| Family room | 23.80 x 13 | |
| Bedroom | 11.8 x 11.1 | |
| Bedroom | 13 x 11.2 | |
| Main level | 4pc Bathroom | Measurements not available |
| Living room | 16 x 11.2 | |
| Dining room | 11.9 x 9 | |
| Kitchen | 12.8 x 13 | |
| Primary Bedroom | 14.6 x 12 | |
| Bedroom | 12 x 11 |
| Features | |||||
|---|---|---|---|---|---|
| Double width or more driveway | Concrete Driveway | Finished Driveway | |||
| Attached Garage | Garage | Dishwasher | |||
| Dryer | Refrigerator | Stove | |||
| Washer | Central air conditioning | ||||















































