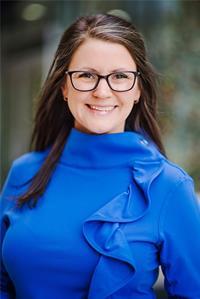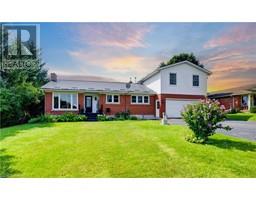11 ALBERT Street 551 - Heidelberg/St Clements, St. Clements, Ontario, CA
Address: 11 ALBERT Street, St. Clements, Ontario
Summary Report Property
- MKT ID40604295
- Building TypeHouse
- Property TypeSingle Family
- StatusBuy
- Added19 weeks ago
- Bedrooms3
- Bathrooms3
- Area2284 sq. ft.
- DirectionNo Data
- Added On11 Jul 2024
Property Overview
Escape city life and embrace luxury and tranquility with this stunning custom-built home by Valleyrauss in St. Clements, just minutes from Waterloo. Enjoy 1 of 5 custom homes to be built here. This beautifully designed 3-bedroom home features a home office, a lovely great room with a fireplace, and a gourmet kitchen with stone countertops. The primary suite boasts an incredible ensuite with heated floors, a large shower, and a stand alone tub. Enjoy the covered back deck and convenient stairs from the garage to the basement. Located in the charming town of St. Clements, this home offers a peaceful, small-town atmosphere with easy access to the amenities of the Kitchener-Waterloo area. Make this dream home yours! House rendering/plan is artist rendering and may change. (id:51532)
Tags
| Property Summary |
|---|
| Building |
|---|
| Land |
|---|
| Level | Rooms | Dimensions |
|---|---|---|
| Main level | Laundry room | 9'7'' x 11'1'' |
| 2pc Bathroom | Measurements not available | |
| Kitchen | 12'0'' x 15'5'' | |
| Dining room | 9'0'' x 15'5'' | |
| Great room | 19'7'' x 22'1'' | |
| Full bathroom | Measurements not available | |
| 4pc Bathroom | Measurements not available | |
| Primary Bedroom | 16'3'' x 14'3'' | |
| Bedroom | 12'5'' x 11'1'' | |
| Bedroom | 14'3'' x 10'7'' | |
| Office | 12'7'' x 8'1'' |
| Features | |||||
|---|---|---|---|---|---|
| Sump Pump | Automatic Garage Door Opener | Attached Garage | |||
| Central Vacuum - Roughed In | Central air conditioning | ||||







