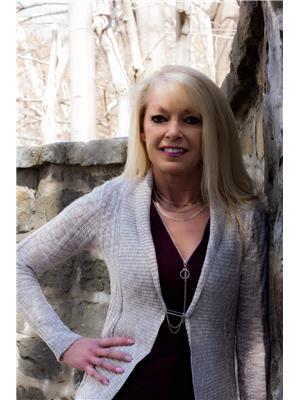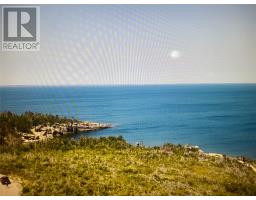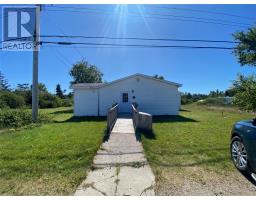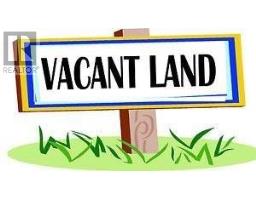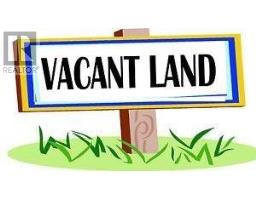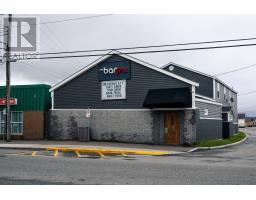721 Main Road, ST Davids, Newfoundland & Labrador, CA
Address: 721 Main Road, St Davids, Newfoundland & Labrador
Summary Report Property
- MKT ID1291467
- Building TypeHouse
- Property TypeSingle Family
- StatusBuy
- Added18 weeks ago
- Bedrooms4
- Bathrooms1
- Area2816 sq. ft.
- DirectionNo Data
- Added On14 Oct 2025
Property Overview
Charming 4-Bedroom Bungalow sitting on 4.5 Acres Discover comfortable country living in this well-maintained four-bedroom, one-bathroom bungalow (over 1,400 sq. ft.) with a smart layout and thoughtful upgrades. Recent improvements include new windows (2025) and a new roof (2024), offering peace of mind for years to come. Inside, an open-concept kitchen/dining area flows into a welcoming living room, perfect for everyday life and entertaining. The kitchen features custom cabinetry and all appliances included and washer and dryer so you can move right in. A full, unfinished basement and attic storage provide abundant space to grow, tinker, or organize. Outside, enjoy privacy across three adjoining properties totaling approximately 4.5 acres , a detached garage, and a spacious loop driveway with ample parking for vehicles and guests. The property is serviced by a private artesian well, and you’ll love the beautiful sunsets from your window each evening. Highlights ...4 bedrooms, 1 bathroom; 1,400+ sq. ft....Open-concept kitchen/dining + comfortable living room...Custom cabinets; all appliances, washer & dryer included...New windows (2025) and roof (2024)...Full unfinished basement + attic for storage...Detached garage; spacious loop driveway...Approximately 4–5 acres across three properties...Private artesian well andLovely evening sunsets and a sense of privacy Call today to book your viewing (id:51532)
Tags
| Property Summary |
|---|
| Building |
|---|
| Land |
|---|
| Level | Rooms | Dimensions |
|---|---|---|
| Main level | Primary Bedroom | 10 x 15 |
| Bedroom | 10.2 x 11.3 | |
| Bedroom | 9.7 x 10 | |
| Bedroom | 9.7 x 10.25 | |
| Living room | 14 x 17 | |
| Dining room | 8.5 x 15 | |
| Kitchen | 9 x 15 |
| Features | |||||
|---|---|---|---|---|---|
| Detached Garage | Refrigerator | Microwave | |||
| Stove | Washer | Dryer | |||









































