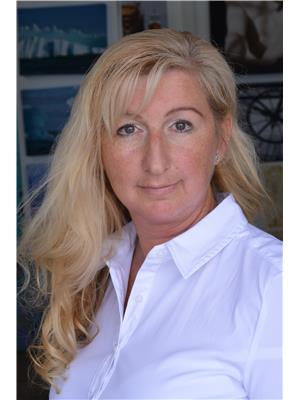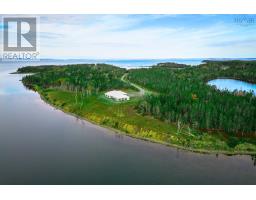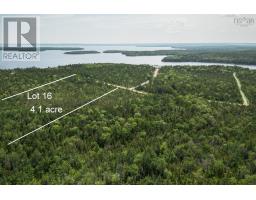11 & 23 Golden View Dr, St George's Channel, Nova Scotia, CA
Address: 11 & 23 Golden View Dr, St George's Channel, Nova Scotia
Summary Report Property
- MKT ID202411983
- Building TypeHouse
- Property TypeSingle Family
- StatusBuy
- Added30 weeks ago
- Bedrooms8
- Bathrooms6
- Area4125 sq. ft.
- DirectionNo Data
- Added On10 Jul 2024
Property Overview
Welcome to Golden View Dr. in Cape Breton, where you'll find a large and secluded family estate spanning over 343 acres or 139 hectares. This property offers endless opportunities for development or simply enjoying your own privacy. Unique property with breathtaking views of the UNESCO-designated Bras D'Or Lake. The main attraction is a newly constructed, high-quality, single-story modern home with a fully self-sufficient guest wing. Entering the main house, you are greeted with unobstructed lake views through floor-to-ceiling windows in the living room with an open cathedral ceiling, which has the dining room and kitchen attached to one side. Huge sunroom. The main section of the house comprises a master bedroom with a luxurious spa-like bathroom, two additional large rooms, a guest bathroom, a spacious pantry, and a laundry room. The guest wing offers an open-concept kitchen/living area, two bedrooms, and a full bathroom. Adjacent to the main house is an oversized, insulated five-car garage with a toilet and workspace, designed to complement the aesthetics of the property. Guest house 16 x 72 just a two-minute walk away. Outdoor amenities include a barbecue gazebo with stunning views, animal/dog houses with fenced areas, a wooden chicken coop, a cleared plateau, and numerous hiking trails. Adjusted to the main property, three parcels of land, one of which is a 6-acre waterfront with one of the best Bras d'Or Lake beachlines. This property is a blank canvas, offering limitless possibilities limited only by your imagination and creativity. Such unique properties are rarely found! (id:51532)
Tags
| Property Summary |
|---|
| Building |
|---|
| Level | Rooms | Dimensions |
|---|---|---|
| Main level | Foyer | 9.5 x 16.8 |
| Den | 9.5 x 10 | |
| Laundry room | 7.2 x 11 | |
| Sunroom | 11.6 x 30.8 | |
| Eat in kitchen | 10 x 15.6 | |
| Dining room | 11.5 x 15.6 | |
| Living room | 16.6 x 23.2 | |
| Foyer | 3.1 x 19.4 | |
| Primary Bedroom | 14.8 x 14.8 | |
| Ensuite (# pieces 2-6) | 10.11 x 15 | |
| Other | 4.11 x 9.11 | |
| Bedroom | 11.7 x 16.7 | |
| Storage | 5.4 x 9.3 | |
| Bath (# pieces 1-6) | 5.4 x 6.3 | |
| Utility room | 5.4 x 6.3 | |
| Foyer | 7.11 x 9.7 | |
| Eat in kitchen | 14.2 x 15.11 | |
| Living room | 14.2 x 15.5 | |
| Foyer | 3.11 x 6.6 | |
| Bedroom | 10.11 x 14.2 | |
| Bath (# pieces 1-6) | 6.6 x 9.9 | |
| Bedroom | 10.11 x 14.2 | |
| Porch | 12 x 84 |
| Features | |||||
|---|---|---|---|---|---|
| Treed | Sloping | Gazebo | |||
| Garage | Attached Garage | Carport | |||
| Gravel | Parking Space(s) | Barbeque | |||
| Range - Gas | Stove | Dishwasher | |||
| Dryer | Washer | Refrigerator | |||
| Gas stove(s) | Heat Pump | ||||

























































