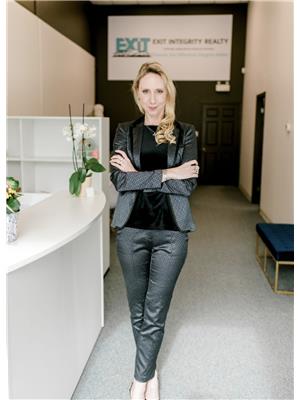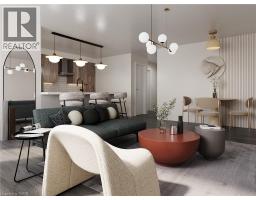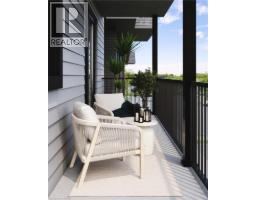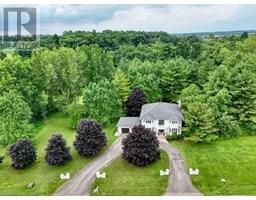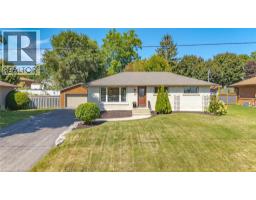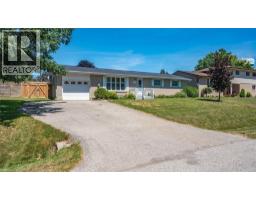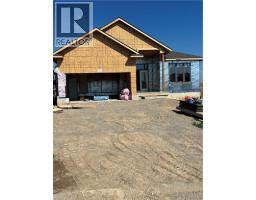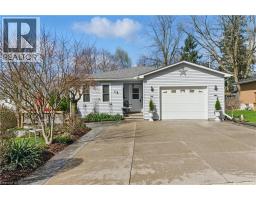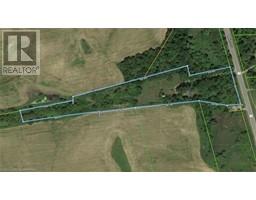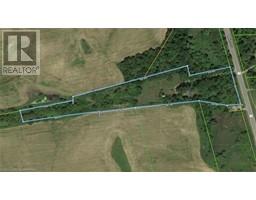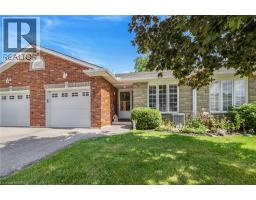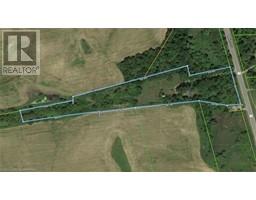3 MEADOWBROOK Court 2110 - St. George, St. George, Ontario, CA
Address: 3 MEADOWBROOK Court, St. George, Ontario
5 Beds4 Baths4288 sqftStatus: Buy Views : 897
Price
$1,699,999
Summary Report Property
- MKT ID40764954
- Building TypeHouse
- Property TypeSingle Family
- StatusBuy
- Added6 days ago
- Bedrooms5
- Bathrooms4
- Area4288 sq. ft.
- DirectionNo Data
- Added On09 Nov 2025
Property Overview
Welcome to 3 Meadowbrook Court in the desirable village of St. George. Situated on a quiet court, this well-maintained family home offers a spacious layout with 3+2 bedrooms The main floor features a bright living room, dining area, and functional kitchen with ample storage. You’ll find generously sized bedrooms, including a primary suite with ensuite access. The finished lower level adds flexible living space for a rec room and bar, billiards room, and an office, or guest area. Outside, enjoy a private backyard with deck, perfect for entertaining and relaxation. Close to schools, parks, and amenities, with quick access to Cambridge, Brantford, and Hwy 403, this property combines small-town charm with city convenience. (id:51532)
Tags
| Property Summary |
|---|
Property Type
Single Family
Building Type
House
Storeys
1
Square Footage
4288 sqft
Subdivision Name
2110 - St. George
Title
Freehold
Land Size
2.219 ac|2 - 4.99 acres
Built in
1978
Parking Type
Attached Garage
| Building |
|---|
Bedrooms
Above Grade
3
Below Grade
2
Bathrooms
Total
5
Partial
2
Interior Features
Appliances Included
Central Vacuum, Dishwasher, Dryer, Refrigerator, Stove, Wet Bar, Washer, Microwave Built-in, Hood Fan, Garage door opener
Basement Type
Full (Finished)
Building Features
Features
Cul-de-sac, Wet bar, Country residential
Style
Detached
Architecture Style
Bungalow
Square Footage
4288 sqft
Rental Equipment
Rental Water Softener
Heating & Cooling
Cooling
Central air conditioning
Heating Type
Heat Pump
Utilities
Utility Sewer
Septic System
Water
Dug Well
Exterior Features
Exterior Finish
Brick
Parking
Parking Type
Attached Garage
Total Parking Spaces
12
| Land |
|---|
Other Property Information
Zoning Description
ER
| Level | Rooms | Dimensions |
|---|---|---|
| Basement | Bedroom | 10'7'' x 13'7'' |
| Bedroom | 14'11'' x 11'4'' | |
| 2pc Bathroom | Measurements not available | |
| Main level | 4pc Bathroom | Measurements not available |
| 3pc Bathroom | Measurements not available | |
| 2pc Bathroom | Measurements not available | |
| Bedroom | 12'1'' x 11'7'' | |
| Bedroom | 12'1'' x 11'11'' | |
| Kitchen | 13'10'' x 10'6'' | |
| Primary Bedroom | 14'2'' x 14'8'' |
| Features | |||||
|---|---|---|---|---|---|
| Cul-de-sac | Wet bar | Country residential | |||
| Attached Garage | Central Vacuum | Dishwasher | |||
| Dryer | Refrigerator | Stove | |||
| Wet Bar | Washer | Microwave Built-in | |||
| Hood Fan | Garage door opener | Central air conditioning | |||














































