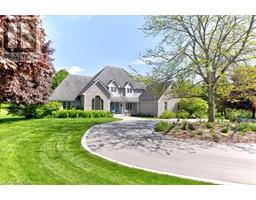32 PATTEN Drive 2110 - St. George, St. George, Ontario, CA
Address: 32 PATTEN Drive, St. George, Ontario
Summary Report Property
- MKT ID40714384
- Building TypeHouse
- Property TypeSingle Family
- StatusBuy
- Added1 weeks ago
- Bedrooms4
- Bathrooms3
- Area2557 sq. ft.
- DirectionNo Data
- Added On09 Apr 2025
Property Overview
Absolute stunning 7 years new, former Model home by Brant Star. One of our most popular Brunswick models. You'll fall in love with this open concept bungalow fully finished home, you're greeted by soaring 11' ceilings in the Great Room, a perfectly located floor to ceiling stone fireplace, warm engineered hardwood running thru the Great Room. This bright, cheery home has an abundance of natural light, the kitchen is well appointed with wonderful quartz countertops, built in microwave into a pantry, under cabinet lighting. This home has it all, large primary master bed with a striking ensuite featuring a ceramic and glass shower, main floor laundry room. A large cozy rec room with two lower bedrooms and a 3 pc bath, plus a bonus room. St. George is a hot spot for those looking for a quieter place to reside. Absolutely must be seen! Has it all, a long list of upgrades, fully fenced, landscaped, shed, deck, Kinetico water softener, Radon Reduction system and a HONDA 3000 WATT Generator on a separate box and the garage floor has a polyaspartic finish, alarm system, sprinkler system, and interlocking concrete walkway. Top of the line stuff! Appliances included...nothing to do but pack your bags and move in! (id:51532)
Tags
| Property Summary |
|---|
| Building |
|---|
| Land |
|---|
| Level | Rooms | Dimensions |
|---|---|---|
| Lower level | 3pc Bathroom | Measurements not available |
| Workshop | 14'3'' x 10'8'' | |
| Bedroom | 13'10'' x 9'4'' | |
| Bedroom | 13'10'' x 13'10'' | |
| Recreation room | 23'1'' x 13'9'' | |
| Main level | 4pc Bathroom | Measurements not available |
| Bedroom | 11'2'' x 9'10'' | |
| 3pc Bathroom | Measurements not available | |
| Primary Bedroom | 14'8'' x 13'3'' | |
| Laundry room | 10'11'' x 7'10'' | |
| Kitchen | 21'5'' x 9'10'' | |
| Great room | 22'11'' x 13'7'' |
| Features | |||||
|---|---|---|---|---|---|
| Southern exposure | Paved driveway | Automatic Garage Door Opener | |||
| Attached Garage | Central Vacuum - Roughed In | Dishwasher | |||
| Dryer | Refrigerator | Stove | |||
| Water softener | Washer | Central air conditioning | |||























































