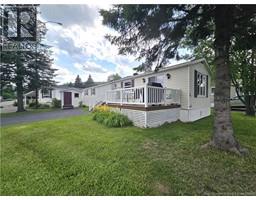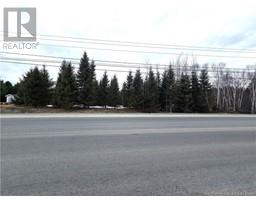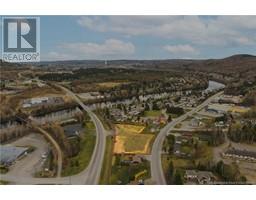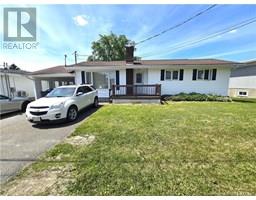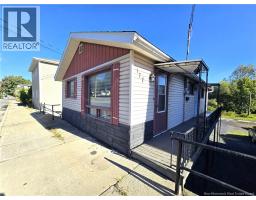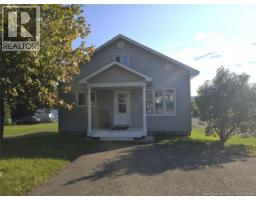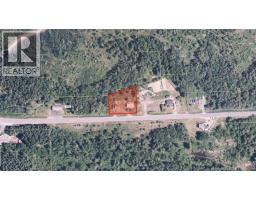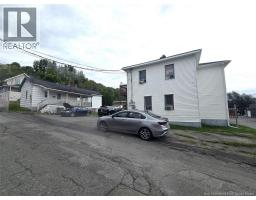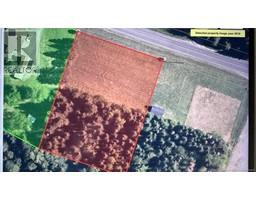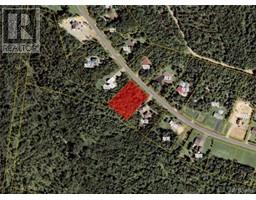2213 Centrale Street, St-Hilaire, New Brunswick, CA
Address: 2213 Centrale Street, St-Hilaire, New Brunswick
Summary Report Property
- MKT IDNB118761
- Building TypeHouse
- Property TypeSingle Family
- StatusBuy
- Added22 weeks ago
- Bedrooms3
- Bathrooms2
- Area1560 sq. ft.
- DirectionNo Data
- Added On25 Aug 2025
Property Overview
Welcome to this charming property ideally located just minutes from all essential services. From the moment you step inside, you'll be captivated by the open-concept layout and the abundance of natural light that fills the kitchen. The kitchen offers direct access to a beautiful front balconyperfect for enjoying stunning sunsets. The dining room opens onto a spacious rear balcony and the backyard through elegant French doors. The main floor also features a full bathroom, a convenient laundry area, and a large living room, ideal for hosting family and friends in a warm and inviting atmosphere.Upstairs, youll find three well-sized bedrooms, one of which stands out with a unique charm. A second full bathroom and a versatile nookperfect for a home office or additional storagecomplete the upper level.The unfinished basement provides ample storage space and great potential for customization to suit your needs. This peaceful property, blending natural surroundings with proximity to all amenities, is sure to win you over. Contact now for more information and to book your tour. (id:51532)
Tags
| Property Summary |
|---|
| Building |
|---|
| Level | Rooms | Dimensions |
|---|---|---|
| Second level | Bedroom | 16' x 15' |
| Bedroom | 13'1'' x 10'1'' | |
| Bonus Room | 6'1'' x 9'1'' | |
| Bedroom | 11'1'' x 9'1'' | |
| Other | 14'1'' x 3'1'' | |
| Main level | Living room | 14'1'' x 22'1'' |
| Bath (# pieces 1-6) | 8' x 6' | |
| Other | 11' x 9'1'' | |
| Kitchen | 11'1'' x 18'1'' | |
| Dining room | 16'1'' x 13'1'' |
| Features | |||||
|---|---|---|---|---|---|
| Carport | |||||




















































