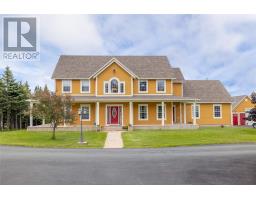1 Fairwood Street, St. John's, Newfoundland & Labrador, CA
Address: 1 Fairwood Street, St. John's, Newfoundland & Labrador
Summary Report Property
- MKT ID1279661
- Building TypeHouse
- Property TypeSingle Family
- StatusBuy
- Added3 weeks ago
- Bedrooms3
- Bathrooms3
- Area2469 sq. ft.
- DirectionNo Data
- Added On06 Dec 2024
Property Overview
Location! Location! Location! This beautiful family home is conveniently located off Logy Bay Road within close proximity to the Virginia Walking Trails, numerous schools, recreation and shopping centres all within minutes. With ground level entrance, this well cared for side split home offers plenty of space for your growing family. Entering on the ground level you are welcomed into the foyer where you will find the spacious recroom complete with (WETT Certified) wood burning fireplace and access to the patio in the back yard from this great gathering space. Upstairs boasts a lovely open concept designed living area with large windows maximizing natural light that illuminate this welcoming and comfortable space. Entertain with ease in the dining area and spacious kitchen that offers access to the side entrance to the backyard and also makes for a lovely pantry/storage area. Three bedrooms with an ensuite off the primary bedroom help to make this floor have a very cozy yet functional layout. Downstairs you will be pleased to find a very large developed recroom, half bathroom and a massive additional space where the laundry and work shop areas provide a fabulous space to allow for lots of storage. This is definitely a home you will want to see for yourself how charming and inviting it really is. Take the 3D tour and book your private showing today! (id:51532)
Tags
| Property Summary |
|---|
| Building |
|---|
| Land |
|---|
| Level | Rooms | Dimensions |
|---|---|---|
| Basement | Storage | 10.3x18.7 |
| Laundry room | 12.10x18.8 | |
| Bath (# pieces 1-6) | 2pc | |
| Recreation room | 10.5x10.11 | |
| Recreation room | 10.3x21.9 | |
| Lower level | Family room/Fireplace | 16.2x22.8 |
| Main level | Bedroom | 9.9x8.11 |
| Bedroom | 9.9x8.9 | |
| Ensuite | 3pc | |
| Primary Bedroom | 11.3x16.1 | |
| Bath (# pieces 1-6) | 4pc | |
| Foyer | 3.10x9.4 | |
| Kitchen | 9.9x14.2 | |
| Eating area | 9.9x8.11 | |
| Living room | 12.7x13.2 |
| Features | |||||
|---|---|---|---|---|---|
| Dishwasher | Refrigerator | Stove | |||
| Washer | Dryer | ||||




















































