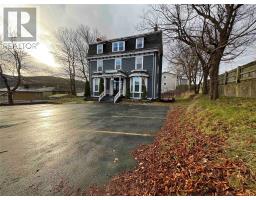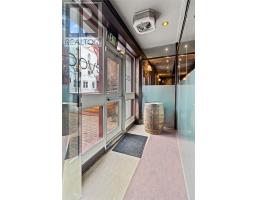127 Groves Road, St.John's, Newfoundland & Labrador, CA
Address: 127 Groves Road, St.John's, Newfoundland & Labrador
Summary Report Property
- MKT ID1283628
- Building TypeHouse
- Property TypeSingle Family
- StatusBuy
- Added8 weeks ago
- Bedrooms4
- Bathrooms4
- Area4409 sq. ft.
- DirectionNo Data
- Added On15 May 2025
Property Overview
127 Groves Road – Executive Hillside Home with City Views, A Country Kitchen & a Spa-inspired Master Bedroom. Set on an oversized hillside lot with sweeping city views, this 4,400-square-foot home has 4 bedrooms, 3.5 baths and offers a thoughtful blend of space, comfort, and functionality. Large windows throughout bring in plenty of natural light, creating a warm and welcoming feel. The heart of the home is a bright, country-style kitchen featuring Corian countertops, double ovens, plenty of cabinets, and a 14x10 solarium—perfect for outdoor grilling on those rainy days. The kitchen flows easily into the dining and living areas and connects to a cozy family room with a 3-way fireplace. Step outside to side and multi-level back decks—great for entertaining, BBQs, or classic kitchen parties. Upstairs, the second floor was completely remodelled in 2004 and includes two of the home’s four bedrooms. One of these bedrooms is a spacious 32' x 13' primary suite with a private 12x7 balcony. The suite also features a spa-like en-suite with a Jacuzzi tub and a custom shower, a breakfast station, a walk-in closet, and in-floor heating for year-round comfort. The fully finished basement adds versatility to the layout, featuring a large rec room, two additional bedrooms, and flexible space ideal for a home office, gym, or guest accommodations. With two storage sheds, great curb appeal, and a layout designed for both everyday living and memorable gatherings, this is a rare opportunity to own a home that offers it all! This home has been pre-inspected for your peace of mind. Schedule your private viewing today! (id:51532)
Tags
| Property Summary |
|---|
| Building |
|---|
| Land |
|---|
| Level | Rooms | Dimensions |
|---|---|---|
| Second level | Laundry room | 13 x 6.5 |
| Bedroom | 13 x 12.5 | |
| Ensuite | 15 x 13 | |
| Primary Bedroom | 32 x 12 | |
| Basement | Storage | 17 x 6 |
| Bedroom | 11.5 x 10 | |
| Bedroom | 12 x 10.5 | |
| Recreation room | 30 x 13.5 | |
| Main level | Other | 14 x 10 |
| Family room | 19.5 x 13.5 | |
| Dining room | 14.5 x 14 | |
| Living room | 13.5 x 12 | |
| Kitchen | 26 x 17 |
| Features | |||||
|---|---|---|---|---|---|
| Dishwasher | Refrigerator | Microwave | |||
| See remarks | Whirlpool | ||||



































