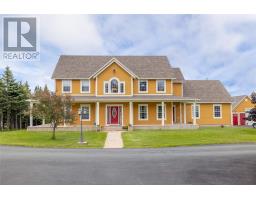13 Bishop Place, St. John's, Newfoundland & Labrador, CA
Address: 13 Bishop Place, St. John's, Newfoundland & Labrador
Summary Report Property
- MKT ID1280363
- Building TypeHouse
- Property TypeSingle Family
- StatusBuy
- Added3 hours ago
- Bedrooms3
- Bathrooms2
- Area1584 sq. ft.
- DirectionNo Data
- Added On18 Dec 2024
Property Overview
Welcome to Your New Home! --- This stunning two-story, three-bedroom townhouse with a partially developed basement is perfectly nestled on a quiet cul-de-sac in a family-friendly neighborhood. Offering the ideal balance of comfort and convenience, this home is a fantastic choice for first-time buyers or anyone looking to settle in a welcoming community. --- Located in the sought-after West End, you’ll enjoy being just moments from the serene beauty of Bowring Park, as well as shopping centers, schools, and all essential amenities. --- Inside, the home features laminate flooring and fresh paint throughout, creating a bright and inviting atmosphere. The kitchen boasts a beautiful set of appliances, including a fridge, stove, dishwasher, and rangehood microwave. Positioned between the family room and dining room, the layout fosters a seamless connection for family gatherings and everyday living. --- Whether you’re a growing family or seeking a cozy space in an unbeatable location, this property is a must-see! Don’t miss your chance—schedule your viewing today! --- This home is currently vacant and also includes a condo fee of $120/month. --- As per Sellers Direction: There will be No Conveyance of any Written Signed Offers prior to 4:00 PM, December 21, 2024. (id:51532)
Tags
| Property Summary |
|---|
| Building |
|---|
| Land |
|---|
| Level | Rooms | Dimensions |
|---|---|---|
| Second level | Bath (# pieces 1-6) | 5' x 8' |
| Bedroom | 7' x 11' | |
| Bedroom | 9' x 11' | |
| Primary Bedroom | 14' x 10' | |
| Basement | Recreation room | 15.5' x 12.5' |
| Utility room | 6' x 6.2' | |
| Laundry room | 6' x 12.3' | |
| Main level | Dining room | 9' x 10' |
| Kitchen | 8.4' x 8' | |
| Living room | 15.5' x 13.5' |
| Features | |||||
|---|---|---|---|---|---|
| Dishwasher | Refrigerator | Microwave | |||
| Stove | Washer | Dryer | |||











































