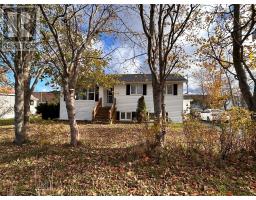200 Frecker Drive, St. John's, Newfoundland & Labrador, CA
Address: 200 Frecker Drive, St. John's, Newfoundland & Labrador
Summary Report Property
- MKT ID1280130
- Building TypeTwo Apartment House
- Property TypeSingle Family
- StatusBuy
- Added1 weeks ago
- Bedrooms4
- Bathrooms2
- Area2308 sq. ft.
- DirectionNo Data
- Added On03 Dec 2024
Property Overview
Check out the virtual Tour. Welcome to 200 Frecker Drive. This registered 2 apartment ( 2 separate meters) is located in the heart of the west end. The 3 bedroom main unit has an open concept bright living room and a separate dining room with a view of the large kitchen. Included in the kitchen are an abundance of Oak cabinetry and stainless steel appliances. Also on the main is 3 large bedrooms and a full 3 piece bathroom which includes a tile tub surround and a hard surface vanity. The basement of the main unit offers a spacious rec room and a large separate laundry room/ storage area. The entire main unit has been painted with modern colors, new light fixtures, new flooring in the kitchen /rec room, new carpet on the stairs and has hardwood floors throughout the rest of the unit. The one bedroom basement apartment included an eat-in kitchen, a bright living room (hardwood floors), a 3 pc bathroom , and a nice size bedroom (hardwood floors). It also includes a full size stackable Washer/Dryer. The roof was re-shingled in 2020, all windows are vinyl, 3 car Driveway was recently repaved and has potential for drive-by access. The backyard has a storage shed and a nice size deck with (good sun orientation). All appliances are included. Viewings booked through Brokerbay. A Seller's directive in place and all offers will be presented to the owner on December 7th between 12pm and 5pm. (id:51532)
Tags
| Property Summary |
|---|
| Building |
|---|
| Land |
|---|
| Level | Rooms | Dimensions |
|---|---|---|
| Basement | Bedroom | 11.7x13.4 |
| Not known | 15.3x13.8 | |
| Living room | 11.3x13.5 | |
| Lower level | Laundry room | 7.10x14.1 |
| Family room | 23.10x13.8 | |
| Main level | Bedroom | 8.7x12.3 |
| Bedroom | 8.9x12.3 | |
| Primary Bedroom | 12.0x13.3 | |
| Living room | 12.2x16.7 | |
| Kitchen | 10.0x13.3 | |
| Dining room | 9.2x13.3 |
| Features | |||||
|---|---|---|---|---|---|
| Refrigerator | Stove | ||||

























































