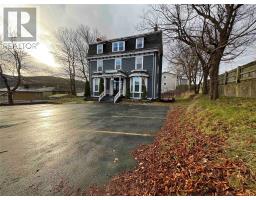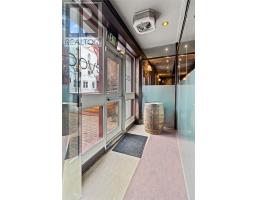38 Kenai Crescent, St.John's, Newfoundland & Labrador, CA
Address: 38 Kenai Crescent, St.John's, Newfoundland & Labrador
Summary Report Property
- MKT ID1283221
- Building TypeHouse
- Property TypeSingle Family
- StatusBuy
- Added3 days ago
- Bedrooms3
- Bathrooms4
- Area2957 sq. ft.
- DirectionNo Data
- Added On15 Apr 2025
Property Overview
This 3-bedroom, 3.5-bathroom home at 38 Kenai Crescent in Southlands has been transformed from an upscale two-story into an incredible showcase family residence. The current owners spared no expense in elevating the property to a level that will exceed your every expectation. From the moment you step through the front door, you’ll immediately know you’ve entered a place of true grandeur. You’re greeted by a sea of stunning porcelain tiles throughout the main floor. The newly designed kitchen, featuring a waterfall island, Caesarstone countertops, and top-of-the-line cabinetry, is simply amazing. All light fixtures throughout the home were thoughtfully selected from Mitzi and Hudson, perfectly complementing the home’s elegant décor. Every bathroom has been fully renovated, boasting high-end tiles, custom showers, and tastefully selected fixtures. The exterior gardens are a true delight, rivaled only by the beautifully designed family swimming pool. If you're in the market for an ultra-modern, impeccably appointed family home, look no further. Welcome to 38 Kenai Crescent—where quality and style reside. The seller hereby directs the listing Brokerage that there will be no conveyance of offers prior to 1:00pm, April 19/25 and all offers to be left open until 6:00pm, April 19/25. (id:51532)
Tags
| Property Summary |
|---|
| Building |
|---|
| Land |
|---|
| Level | Rooms | Dimensions |
|---|---|---|
| Second level | Ensuite | E4 |
| Bath (# pieces 1-6) | B4 | |
| Office | 9.9 x 5.2 | |
| Laundry room | 7.0 x 6.9 | |
| Bedroom | 11.4 x 13.10 | |
| Bedroom | 11.6 x 13.1 | |
| Primary Bedroom | 13.1 x 17.4 | |
| Basement | Bath (# pieces 1-6) | B3 |
| Workshop | 10.3 x 9.4 | |
| Storage | 11.10 x 8.7 | |
| Storage | 11.8 x 21.0 | |
| Family room | 12.6 x 17.7 | |
| Main level | Not known | 22.11 x 20.1 |
| Bath (# pieces 1-6) | B2 | |
| Dining room | 13.3 x 14.10 | |
| Kitchen | 9.11 x 14.10 | |
| Living room | 13.3 x 20.10 | |
| Foyer | 10.11 x 7.11 | |
| Porch | 6.11 x 6.4 |
| Features | |||||
|---|---|---|---|---|---|
| Attached Garage | Garage(2) | ||||
























































