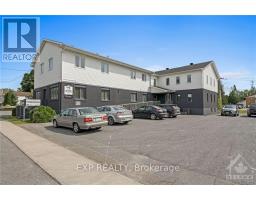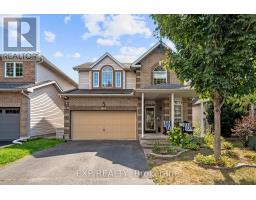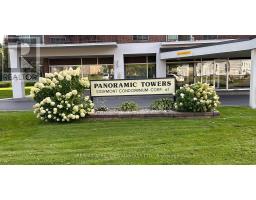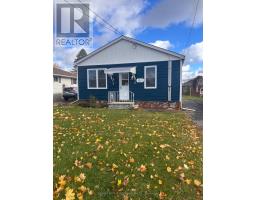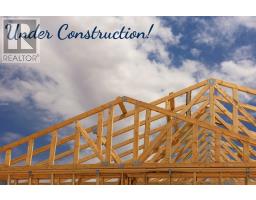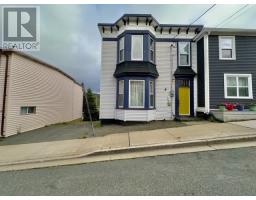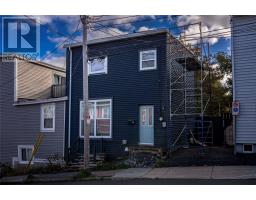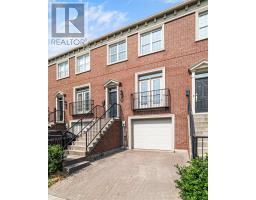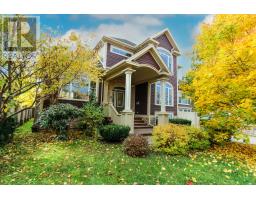420 Maddox Cove Road, St John's, Newfoundland & Labrador, CA
Address: 420 Maddox Cove Road, St John's, Newfoundland & Labrador
Summary Report Property
- MKT ID1291934
- Building TypeHouse
- Property TypeSingle Family
- StatusBuy
- Added17 weeks ago
- Bedrooms3
- Bathrooms3
- Area3483 sq. ft.
- DirectionNo Data
- Added On29 Oct 2025
Property Overview
Experience the perfect blend of privacy, space, and sophistication in this stunning executive home, ideally located just 10 minutes from downtown St. John’s. Set on 3.2 acres of peaceful countryside, this custom-built property offers over 3,400 sq/ft of beautifully designed living space and an oversized 4 car garage. A rare find combining modern comfort with serene surroundings. Inside, you’ll find 3 spacious bedrooms, 2.5 bathrooms, a dedicated home office, and a chef’s kitchen with premium appliances and a large walk-in pantry. The open-concept main floor with 9ft ceilings offers seamless flow for both everyday living and entertaining. A generous 800 sq/ft bonus room above the garage provides the ultimate flexible space. Perfect for a home theatre, gym, studio, or family hangout. Step outside to unwind in your private hot tub, surrounded by nature and complete tranquility. This home offers exceptional comfort and efficiency with in-floor heating throughout, and an energy efficient geothermal heating system. A ducted wood-burning fireplace provides the option to warm your home with wood heat when desired, while an artesian wells ensure a reliable and abundant water supply. Additional features include an oversized 4-car garage, 400-amp electrical service, a Generac backup generator, and elegant custom finishes throughout. This home is the perfect retreat for those seeking the best of both worlds—country tranquility with city convenience. (id:51532)
Tags
| Property Summary |
|---|
| Building |
|---|
| Land |
|---|
| Level | Rooms | Dimensions |
|---|---|---|
| Main level | Not known | 42.5x24 |
| Not known | 42.4x27.5 | |
| Utility room | 11x9.1 | |
| Bedroom | 14.2x17.1 | |
| Bedroom | 14.2x13.5 | |
| Bedroom | 16x10.8 | |
| Bath (# pieces 1-6) | 5.1x5.10 | |
| Bath (# pieces 1-6) | 9.1x9.9 | |
| Bath (# pieces 1-6) | 8.10x6 | |
| Office | 12.4x7.3 | |
| Living room/Fireplace | 33.5x16 | |
| Laundry room | 11.10x5 | |
| Foyer | 5.11x11.2 | |
| Kitchen | 24.8x21.11 |
| Features | |||||
|---|---|---|---|---|---|
| Attached Garage | Central Vacuum | Dishwasher | |||
| Refrigerator | Range - Gas | Stove | |||
| Washer | Dryer | ||||



















































