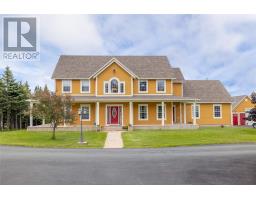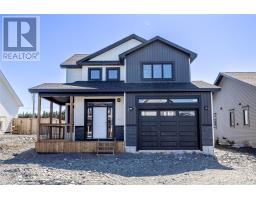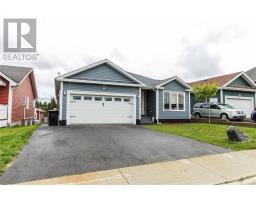61 Duckworth Street Unit#105, St. John's, Newfoundland & Labrador, CA
Address: 61 Duckworth Street Unit#105, St. John's, Newfoundland & Labrador
Summary Report Property
- MKT ID1281510
- Building TypeNo Data
- Property TypeNo Data
- StatusBuy
- Added14 weeks ago
- Bedrooms2
- Bathrooms2
- Area1200 sq. ft.
- DirectionNo Data
- Added On05 Feb 2025
Property Overview
Welcome to unit 105 in Cavendish Condos at 61 Duckworth St. This unit is facing a million dollar view of St John's harbour, narrows and Signal Hill. Walk into a bright, spacious open concept living space. Living area has a huge picture window, where you can enjoy your morning coffee or watch the sunset in the evening looking out at the narrows. The large primary bedroom has the same view of the narrows, wake up every morning with harbour views. It comes complete with a walk in closet and two piece ensuite. This unit has a bonus of a large balcony, where you can bbq, and enjoy a beverage of choice while taking in some fresh air and amazing views. In unit laundry is also an added plus. The location of this condo is in walking distance to All that downtown has to offer, restaurants, shopping, and the famous signal hill walking trail. Also if you have a pet, small pets are allowed in building as long as they are not over 30 lbs. Book your viewing today! (id:51532)
Tags
| Property Summary |
|---|
| Building |
|---|
| Land |
|---|
| Level | Rooms | Dimensions |
|---|---|---|
| Main level | Laundry room | 6 x 4 |
| Bath (# pieces 1-6) | 6 x 4 | |
| Bath (# pieces 1-6) | 9 x 5 | |
| Bedroom | 13 x 10 | |
| Primary Bedroom | 17 x 11.10 | |
| Living room/Dining room | 31 x 12.7 | |
| Kitchen | 8 x 10 |
| Features | |||||
|---|---|---|---|---|---|
| Parking Space(s) | Underground | Dishwasher | |||
| Microwave | Stove | Washer | |||
| Dryer | |||||










































