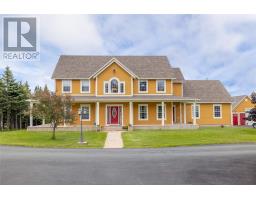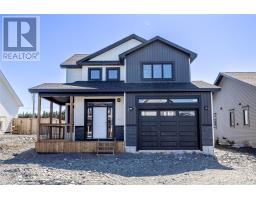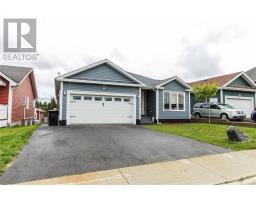67 Power Street, St. John's, Newfoundland & Labrador, CA
Address: 67 Power Street, St. John's, Newfoundland & Labrador
Summary Report Property
- MKT ID1283748
- Building TypeHouse
- Property TypeSingle Family
- StatusBuy
- Added5 weeks ago
- Bedrooms3
- Bathrooms3
- Area2166 sq. ft.
- DirectionNo Data
- Added On15 Apr 2025
Property Overview
This property has seen extensive improvements over recent years. Soem of these include a full three floor addition at the rear of the house with 240 squae feet being added to each floor in 2016. Electrical was upgraded to 200 amp with an additional pony panel. Pex plumbing througout. A new propane fireplace and a fabulous bath ensuite were added to the master bedroom. The walls attached to the adjacent house have sonapan sound proofing added with fire resistent drywall as well. In 2016 the basement was dug down to allow 8 foot ceilings and the entire basement floored had new concrete poured. The comfort level was improved with a new enclosed hot tub in 2023. While the renovations were being completed, new water and sewage lines were included throughout the house. Plumbing was upgraded to pex plumbing. A great surprise is that it is a very rare downtown property in that it has off street parking for two cars. Book your viewing appointment, you won't be disappointed. (id:51532)
Tags
| Property Summary |
|---|
| Building |
|---|
| Land |
|---|
| Level | Rooms | Dimensions |
|---|---|---|
| Second level | Bath (# pieces 1-6) | 4 pc |
| Ensuite | 11x7.8 | |
| Primary Bedroom | 22.7x15 | |
| Bedroom | 12x9.7 | |
| Basement | Bath (# pieces 1-6) | 2 pc |
| Recreation room | 12x9 | |
| Laundry room | 26x8 | |
| Bedroom | 17.4x11 | |
| Main level | Living room | 12x11.7 |
| Dining room | 14x8.8 | |
| Kitchen | 14.8x10.2 | |
| Family room | 14.6x11.2 |
| Features | |||||
|---|---|---|---|---|---|
| Dishwasher | Refrigerator | Microwave | |||
| Stove | Washer | ||||



















































