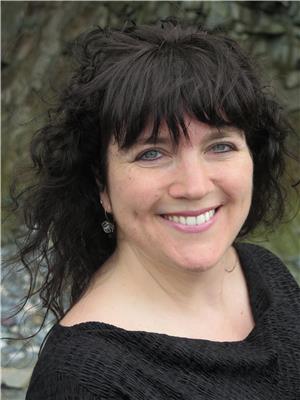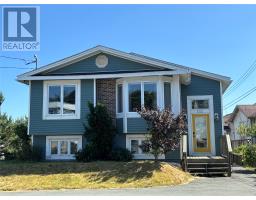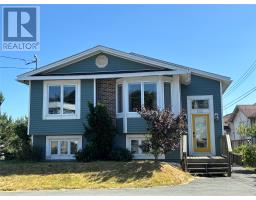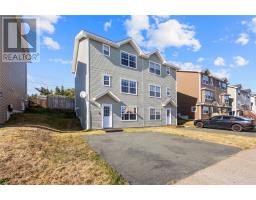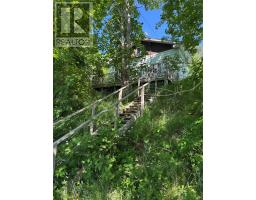79 Hayward Avenue, St. John’s, Newfoundland & Labrador, CA
Address: 79 Hayward Avenue, St. John’s, Newfoundland & Labrador
Summary Report Property
- MKT ID1290717
- Building TypeHouse
- Property TypeSingle Family
- StatusBuy
- Added2 days ago
- Bedrooms2
- Bathrooms1
- Area2245 sq. ft.
- DirectionNo Data
- Added On25 Sep 2025
Property Overview
Bright and spacious 2 storey in highly sought after Georgetown neighbourhood. 11 foot ceilings, modern upgrades and light fixtures combined with original character and charm offers a perfect mix. Welcoming foyer leads to open living and dining rooms, eat-in kitchen at the rear leads directly to private courtyard style fully fenced garden. Interior recently painted throughout, exterior painted 2020, knob and tube wiring professionally disconnected 2023. Kitchen refreshed with some new cabinetry, paint, flooring, sink, butcher block countertops, window and steel exterior door to garden. Bathroom 2025 with new tile, paint, flooring, toilet and vanity. Laundry moved to second floor 2020. Roof torched on 2022. Fireplace in living room is not functioning, is currently sealed and believed to be lined for woodstove. Vendor will not be WETT certifying. Garden is fully fenced (additional 30 feet at rear has been fenced and utilized by this property for 40+ years) Nothing to do but move in. All measurements are approximate and are to be verified by Purchasers and their respective agents floor plans are for illustration purposes, and while we leave to be accurate, may not be exactly the shown. No conveyance of offers until Friday, September 26th at 5:00 pm and to be left open for acceptance until 10:00 pm, that same day. (id:51532)
Tags
| Property Summary |
|---|
| Building |
|---|
| Land |
|---|
| Level | Rooms | Dimensions |
|---|---|---|
| Second level | Bath (# pieces 1-6) | 4 piece |
| Laundry room | 12.9 x 7.3 | |
| Bedroom | 14.5 x 12.10 | |
| Primary Bedroom | 19.4 x 16.1 | |
| Main level | Kitchen | 12.9 x 14.4 |
| Dining room | 14.1 x13.5 | |
| Living room | 14.2 x12.10 | |
| Foyer | 6.10 x 6.5 |
| Features | |||||
|---|---|---|---|---|---|
| Dishwasher | |||||





































