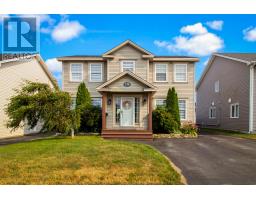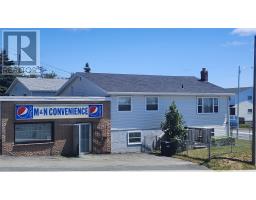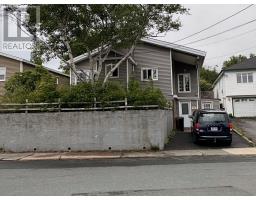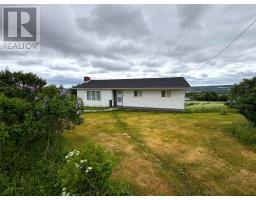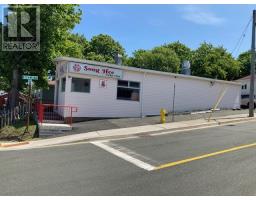79 Maurice Putt Crescent, St. John's, Newfoundland & Labrador, CA
Address: 79 Maurice Putt Crescent, St. John's, Newfoundland & Labrador
Summary Report Property
- MKT ID1289155
- Building TypeTwo Apartment House
- Property TypeSingle Family
- StatusBuy
- Added2 weeks ago
- Bedrooms5
- Bathrooms3
- Area2318 sq. ft.
- DirectionNo Data
- Added On21 Aug 2025
Property Overview
Beautiful, well-maintained 2-apartment home in highly desirable Kenmount Terrace! Ideally located close to the Avalon Mall, Health Sciences Centre, bus routes, and highway access, this property is perfect for both homeowners and investors. The bright and spacious main floor unit features an open-concept design with a living room highlighted by a large bay window, adjoining dining room, and a modern kitchen with solid surface countertops, ceiling-height cabinetry, and stainless steel appliances. The main unit also offers three well-proportioned bedrooms, including a primary bedroom with walk-in closet and ensuite, as well as a main family bathroom. The basement area includes an in-house garage and laundry for added convenience. The apartment offers an equally bright and inviting space with an open-concept living room, dining area, and kitchen, along with two bedrooms, a full bathroom, and its own separate laundry. This exceptional property combines comfort, functionality, and an excellent location. Don’t miss your opportunity to own in one of the city’s most sought-after neighborhoods! Offers to be submitted Tuesday, August 26 @ 2:00pm and left open for acceptance until 7:00pm (id:51532)
Tags
| Property Summary |
|---|
| Building |
|---|
| Land |
|---|
| Level | Rooms | Dimensions |
|---|---|---|
| Basement | Not known | Measurements not available |
| Bath (# pieces 1-6) | 4pc | |
| Not known | 10'8""X15'1"" | |
| Not known | 13'0""X9'9"" | |
| Not known | 14'11""X11'6"" | |
| Not known | 7'0""X10'0"" | |
| Laundry room | Measurements not available | |
| Not known | 18'0'X18'3"" | |
| Main level | Bath (# pieces 1-6) | 4pc |
| Bedroom | 9'0""X12'0"" | |
| Bedroom | 9'0""X12'0"" | |
| Ensuite | 4pc | |
| Primary Bedroom | 13'0X13'0"" | |
| Kitchen | 13'4""X13'4"" | |
| Dining room | 7'6""X13'4"" | |
| Living room | 11'0""X17'11"" |
| Features | |||||
|---|---|---|---|---|---|
| Attached Garage | |||||






























