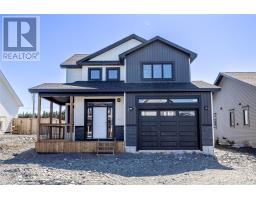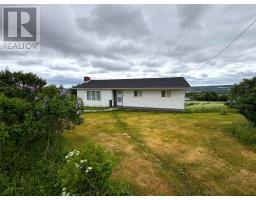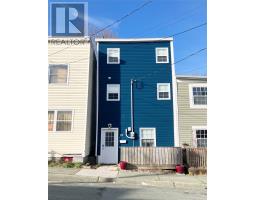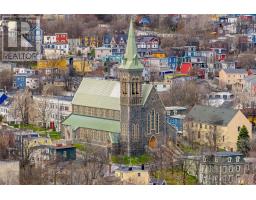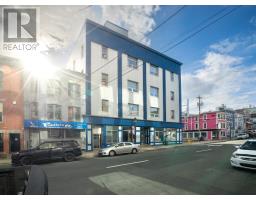79 Stamps Lane, St. John's, Newfoundland & Labrador, CA
Address: 79 Stamps Lane, St. John's, Newfoundland & Labrador
Summary Report Property
- MKT ID1286595
- Building TypeTwo Apartment House
- Property TypeSingle Family
- StatusBuy
- Added3 weeks ago
- Bedrooms4
- Bathrooms3
- Area1543 sq. ft.
- DirectionNo Data
- Added On26 Jun 2025
Property Overview
Welcome to 79 Stamps Lane – a fantastic 2-apartment home situated on an oversized 150 ft lot with drive-through access, mature trees, and a private rear deck perfect for relaxing or entertaining. This property features 4 bedrooms and 3 full bathrooms across two units, making it an ideal choice for investors or first-time home buyers looking for a home with income potential. The long-term tenants provide reliable rental income, and recent improvements—including updated windows, doors, siding, shingles, and flooring in both units—provide a solid foundation for future updates and personalization. Conveniently located within walking distance of the Avalon Mall, Memorial University, the Health Science Centre, and Prince of Wales Collegiate (PWC) school, this home is also on a bus route, offering unmatched accessibility for students and commuters alike. With its prime location, ample lot size, private deck, and modern updates, 79 Stamps Lane is an excellent investment opportunity or the perfect place to call home. Don't miss out—schedule your viewing today! No conveyance of any offers until 5pm June 29th 2025, with all offers left open until 9pm June 29th, 2025. (id:51532)
Tags
| Property Summary |
|---|
| Building |
|---|
| Land |
|---|
| Level | Rooms | Dimensions |
|---|---|---|
| Basement | Storage | 14' x 25' |
| Bath (# pieces 1-6) | 8'7"" x 5'7"" | |
| Bedroom | 11' x 11' | |
| Not known | 10'8"" x 9' | |
| Main level | Bath (# pieces 1-6) | 5'5"" x 7'6"" |
| Living room | 13'6"" x 10'8"" | |
| Bedroom | 10'6"" x 9' | |
| Kitchen | 13'8"" x 7' | |
| Bath (# pieces 1-6) | 4'6"" x 6'7"" | |
| Living room | 14' x 12'6"" | |
| Bedroom | 10'6"" x 10' | |
| Bedroom | 11"" x 7'6"" | |
| Kitchen | 11'6"" x 10'6"" |
| Features | |||||
|---|---|---|---|---|---|
| Refrigerator | Stove | ||||

























