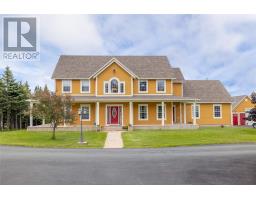9 Winter Avenue, St. John's, Newfoundland & Labrador, CA
Address: 9 Winter Avenue, St. John's, Newfoundland & Labrador
Summary Report Property
- MKT ID1280273
- Building TypeHouse
- Property TypeSingle Family
- StatusBuy
- Added7 days ago
- Bedrooms3
- Bathrooms3
- Area3340 sq. ft.
- DirectionNo Data
- Added On11 Dec 2024
Property Overview
Welcome to 9 Winter Avenue, a stunning home nestled on an oversized (70x217) mature lot on one of the most sought after streets in St. John's. Such a unique opportunity to own this beautiful property in a desirable area offering a mature lot with an abundance of trees and shrubs and that creates tons of privacy and is conveniently located close to all amenities while backing on a walking trail and quiet river. Looks can be deceiving, this home boasts over 2,500 sq ft of living space! It was originally built in 1952 and then extensively renovated with a significant addition built on in 1962. As you enter the home, you'll be pleasantly surprised by the large main floor. The study to your right, is a large room that is beaming with character, down the hall is your oversized living room (complete with access to your patio) and your dining room with its breathtaking views of the large back yard and walking trail. Your quaint kitchen even has a little space for a bistro set - one of many exceptional places for your morning coffee. As you ascend upstairs you'll find a beautiful, updated, primary suite completed with a hallway of his & hers closets and a full bath. You'll also find a full main bath and two additional larger bedrooms. What a perfect place to call home. (id:51532)
Tags
| Property Summary |
|---|
| Building |
|---|
| Land |
|---|
| Level | Rooms | Dimensions |
|---|---|---|
| Second level | Other | 21.95x6.04 |
| Bath (# pieces 1-6) | 11.85x5.46 | |
| Bedroom | 12.58x13.77 | |
| Bedroom | 2 12.10x11.14 | |
| Ensuite | 5.34x7.18 | |
| Primary Bedroom | 19.57x12.11 | |
| Basement | Other | 30x22 |
| Main level | Bath (# pieces 1-6) | 6.34x4.48 |
| Foyer | 22.11x6.63 | |
| Den | 12.07x22.14 | |
| Living room | 18.37x19.96 | |
| Dining room | 13.71x13.40 | |
| Laundry room | 5.90x8.16 | |
| Kitchen | 15.49x10.09 |
| Features | |||||
|---|---|---|---|---|---|
| Alarm System | Dishwasher | Refrigerator | |||
| Stove | Washer | Dryer | |||


















































