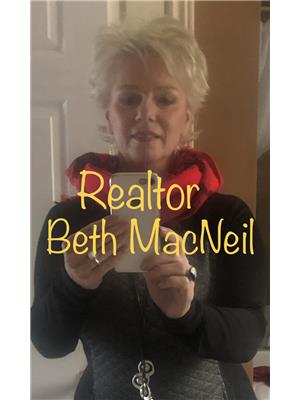86 Trans Canada Highway, St. Jude's, Newfoundland & Labrador, CA
Address: 86 Trans Canada Highway, St. Jude's, Newfoundland & Labrador
Summary Report Property
- MKT ID1261754
- Building TypeHouse
- Property TypeSingle Family
- StatusBuy
- Added25 weeks ago
- Bedrooms4
- Bathrooms1
- Area1648 sq. ft.
- DirectionNo Data
- Added On10 Dec 2024
Property Overview
Great Investment as vacation home or family home! This affordable bungalow style home in St. Jude's can cross off all that you are looking for with a two-minute drive to Deer Lake and five minutes to the airport. It offers you three bedrooms on the main level and a fourth in the basement. This move in ready home has had lots of upgrades and is just waiting for your personal touch. Walk into a beautiful sunny dining area with new laminate flooring and access to one of two patio decks. The ergonomic kitchen is bright with natural light including stainless steel appliances, and on to an open concept living area. The master bedroom has access to a private deck surrounded with mature trees and stunning views of Deer Lake. The basement has a fully finished rec room, a fourth large bedroom with window and new laminate flooring. In addition, there are two other rooms that can be converted to a well-organized laundry room and storage areas. The backyard has over 3000 square feet and a large driveway with ample space for multiple vehicles. Towing snowmobiles and ATVs on trailers can be such a hassle. This property you can leave from your own backyard to hit the ATV and snowmobile trails. If this property hasn’t piqued your interest yet, well another great Win! Win! about living in the community of St. Jude’s is that the yearly fees are just $300 for services. St. Jude's is a hub of great trails! Great adventures to be had in buying this home! (id:51532)
Tags
| Property Summary |
|---|
| Building |
|---|
| Land |
|---|
| Level | Rooms | Dimensions |
|---|---|---|
| Lower level | Storage | 17.4 x 16 |
| Storage | 16 x 7.5 | |
| Recreation room | 26.2 x 14.10 | |
| Bedroom | 14.5 x 9.9 | |
| Main level | Bedroom | 11.11 x 11.8 |
| Bedroom | 11.7 X 8.10 | |
| Bedroom | 9 X 8.2 | |
| Bath (# pieces 1-6) | 6.9 X 4.10 | |
| Dining nook | 12.2 x 8.2 | |
| Living room | 14.6 x 11 | |
| Kitchen | 9.11 X 8.10 |
| Features | |||||
|---|---|---|---|---|---|
| Satellite Dish | |||||




































