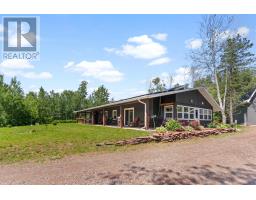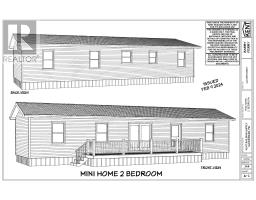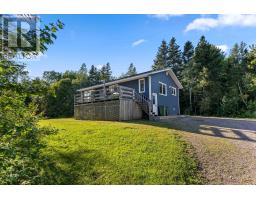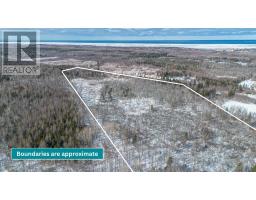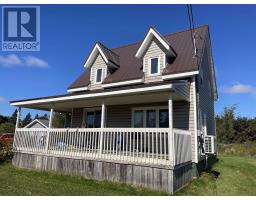4240 Union Road, St. Louis, Prince Edward Island, CA
Address: 4240 Union Road, St. Louis, Prince Edward Island
Summary Report Property
- MKT ID202509005
- Building TypeHouse
- Property TypeSingle Family
- StatusBuy
- Added4 days ago
- Bedrooms4
- Bathrooms2
- Area1232 sq. ft.
- DirectionNo Data
- Added On03 Nov 2025
Property Overview
Welcome to 4240 Union Road in St. Louis. This versatile property sits on 0.51 of an acre and features a spacious 4-bedroom, 2-bathroom home along with a 20x50 wired and heated shop?perfect for a home-based business or hobbyist. The property has been surveyed, providing peace of mind and clear boundaries. The main floor of the home includes a living room, kitchen, full bath, and one bedroom, while the upper level offers three additional well-sized bedrooms and a half bath. The home is efficiently heated with a wood stove and a heat pump for year-round comfort. In addition to the main shop, you?ll find four other outbuildings offering plenty of storage and workspace. The shop is fully equipped with 2 hoists, a tire changer, air compressor, and generator?all included with the property. Don?t miss this opportunity to own a flexible property with both residential and commercial potential! (id:51532)
Tags
| Property Summary |
|---|
| Building |
|---|
| Level | Rooms | Dimensions |
|---|---|---|
| Second level | Bedroom | 10 x 13.5 |
| Bedroom | 10.4 x 10.10 | |
| Bedroom | 11.5 x 9.10 | |
| Bath (# pieces 1-6) | 4.8 x 5.1 | |
| Main level | Living room | 11.5 x 11.5 |
| Kitchen | 12/5 x 20 | |
| Porch | combined | |
| Other | 15 x 4.5 (hallway) | |
| Bedroom | 9.8 x 8.5 | |
| Bath (# pieces 1-6) | 6.5 x 6.5 |
| Features | |||||
|---|---|---|---|---|---|
| Detached Garage | Heated Garage | Stove | |||
| Dryer | Washer | Refrigerator | |||





































